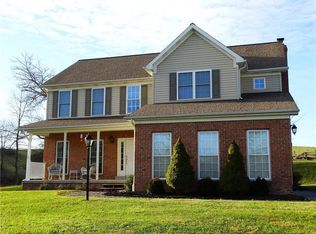Sold for $500,453 on 09/01/23
$500,453
453 Sheldon Rd, Valencia, PA 16059
4beds
2,802sqft
Farm, Single Family Residence
Built in 1915
1 Acres Lot
$528,500 Zestimate®
$179/sqft
$3,022 Estimated rent
Home value
$528,500
$486,000 - $576,000
$3,022/mo
Zestimate® history
Loading...
Owner options
Explore your selling options
What's special
LOCATION, LOCATION LOCATION This classic country home is nestled on a 1 acre lot with all the country amenities that a suburban home just cannot match. Located in Mars School district & just minutes to all major thoroughfares & commerce, this 4 bed, 2 Full bath, 2 half bath, features a covered front porch w/swing, 3 XL car detached and unmatched views of creation.
MAIN FLOOR features hardwood flooring/woodwork, circa/working room divider pocket doors & 9' high ceilings. Large Living Rm touts built-ins & a signature pellet stove/fireplace. The classic Dining Rm is conveniently close to the large EAT-IN kitchen w/ island, real wood cabinetry & a country pantry w/ circa door and retro shelving built-ins are perfect for all your Costco runs.
UPSTAIRS: Master w/ half bath & walk-in closet. Beds 2-4 are larger w/ large closets & new ceiling fans and bigger closets.
WALK OUT BASEMENT is bright, freshly painted and dry. Home warranty.
Will change your life. Country living
Zillow last checked: 8 hours ago
Listing updated: September 01, 2023 at 12:36pm
Listed by:
Ryan Smith 724-933-8500,
KELLER WILLIAMS REALTY
Bought with:
JoAnn Echtler
BERKSHIRE HATHAWAY THE PREFERRED REALTY
Source: WPMLS,MLS#: 1614033 Originating MLS: West Penn Multi-List
Originating MLS: West Penn Multi-List
Facts & features
Interior
Bedrooms & bathrooms
- Bedrooms: 4
- Bathrooms: 4
- Full bathrooms: 2
- 1/2 bathrooms: 2
Primary bedroom
- Level: Upper
- Dimensions: 15X15
Bedroom 2
- Level: Upper
- Dimensions: 14X14
Bedroom 3
- Level: Upper
- Dimensions: 11X15
Bedroom 4
- Level: Main
- Dimensions: 13X8
Bonus room
- Level: Basement
- Dimensions: 36X30
Bonus room
- Level: Upper
- Dimensions: 20X30
Dining room
- Level: Main
- Dimensions: 15X15
Entry foyer
- Level: Main
- Dimensions: 6X14
Kitchen
- Level: Main
- Dimensions: 13X9
Living room
- Level: Main
- Dimensions: 30X15
Heating
- Gas
Cooling
- Wall/Window Unit(s)
Appliances
- Included: Some Electric Appliances, Dishwasher, Microwave, Refrigerator, Stove
Features
- Flooring: Carpet, Ceramic Tile, Hardwood
- Basement: Unfinished,Walk-Out Access
- Number of fireplaces: 2
Interior area
- Total structure area: 2,802
- Total interior livable area: 2,802 sqft
Property
Parking
- Total spaces: 3
- Parking features: Detached, Garage, Other, Garage Door Opener
- Has garage: Yes
Features
- Levels: Two
- Stories: 2
- Pool features: None
Lot
- Size: 1 Acres
- Dimensions: 222 x 195 x 98 x 83 x 57 x 131
Details
- Parcel number: 2303F55140000
Construction
Type & style
- Home type: SingleFamily
- Architectural style: Farmhouse,Two Story
- Property subtype: Farm, Single Family Residence
Materials
- Aluminum Siding, Frame
- Roof: Asphalt
Condition
- Resale
- Year built: 1915
Details
- Warranty included: Yes
Utilities & green energy
- Sewer: Septic Tank
- Water: Well
Community & neighborhood
Location
- Region: Valencia
Price history
| Date | Event | Price |
|---|---|---|
| 9/1/2023 | Sold | $500,453+0.1%$179/sqft |
Source: | ||
| 7/27/2023 | Contingent | $499,900$178/sqft |
Source: | ||
| 7/12/2023 | Listed for sale | $499,900+733.2%$178/sqft |
Source: | ||
| 8/27/2003 | Sold | $60,000$21/sqft |
Source: Public Record Report a problem | ||
Public tax history
| Year | Property taxes | Tax assessment |
|---|---|---|
| 2024 | $1,639 +2.4% | $11,030 |
| 2023 | $1,601 +2.9% | $11,030 |
| 2022 | $1,555 | $11,030 |
Find assessor info on the county website
Neighborhood: 16059
Nearby schools
GreatSchools rating
- 7/10Mars Area Centennial SchoolGrades: 5-6Distance: 1.7 mi
- 6/10Mars Area Middle SchoolGrades: 7-8Distance: 2 mi
- 9/10Mars Area Senior High SchoolGrades: 9-12Distance: 2.3 mi
Schools provided by the listing agent
- District: Mars Area
Source: WPMLS. This data may not be complete. We recommend contacting the local school district to confirm school assignments for this home.

Get pre-qualified for a loan
At Zillow Home Loans, we can pre-qualify you in as little as 5 minutes with no impact to your credit score.An equal housing lender. NMLS #10287.
