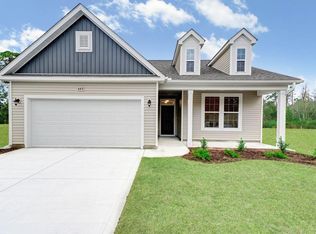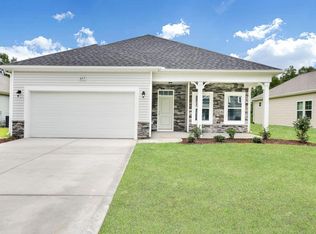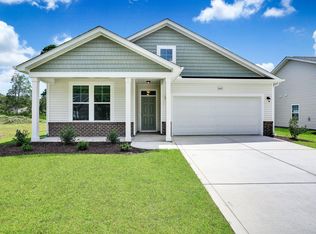Sold for $294,000 on 08/17/23
$294,000
453 Shaft Pl., Conway, SC 29526
3beds
1,462sqft
Single Family Residence
Built in 2019
6,098.4 Square Feet Lot
$300,200 Zestimate®
$201/sqft
$1,958 Estimated rent
Home value
$300,200
$285,000 - $315,000
$1,958/mo
Zestimate® history
Loading...
Owner options
Explore your selling options
What's special
Check many items off your wish-list with this meticulously maintained single-level home located in the coveted golf community of Cottages at Shaftesbury, just 3 miles from Hwy 22 and a straight-shot to the beach. This home has so much to offer including an open, split floor-plan, 2x6 exterior walls, granite & stainless in kitchen, 5” laminate flooring, walk-in glass shower & dual sinks in primary bedroom, walk-in laundry and other builder upgrades. Third bedroom features French doors and is ideal for office or a craft room. Enjoy morning coffee on your beautifully landscaped back porch with custom pergola overlooking a channel and protect lands beyond that, all on a quiet street near a cul-de-sac. HOA includes lawn maintenance and irrigation, leaving plenty of time for golf at the award-winning Shaftesbury Glen golf course (complimentary golf membership conveys on this first owner-transfer), just a 1-mile golf cart ride from your future home!
Zillow last checked: 8 hours ago
Listing updated: August 17, 2023 at 01:27pm
Listed by:
Cindy L Piotrowski 843-503-9977,
Reside Realty, LLC
Bought with:
Cindy L Piotrowski, 105598
Reside Realty, LLC
Source: CCAR,MLS#: 2313879
Facts & features
Interior
Bedrooms & bathrooms
- Bedrooms: 3
- Bathrooms: 2
- Full bathrooms: 2
Primary bedroom
- Features: Tray Ceiling(s), Ceiling Fan(s), Main Level Master, Walk-In Closet(s)
- Level: First
Primary bedroom
- Dimensions: 13'3x12'8
Bedroom 1
- Level: First
Bedroom 1
- Dimensions: 10'3x12'7
Bedroom 2
- Level: First
Bedroom 2
- Dimensions: 10x12'7
Primary bathroom
- Features: Dual Sinks, Separate Shower
Dining room
- Features: Kitchen/Dining Combo
Family room
- Features: Ceiling Fan(s)
Kitchen
- Features: Breakfast Bar, Breakfast Area, Kitchen Island, Pantry, Stainless Steel Appliances, Solid Surface Counters
Living room
- Features: Ceiling Fan(s)
Living room
- Dimensions: 15'7x13'6
Other
- Features: Bedroom on Main Level, Entrance Foyer, Library
Heating
- Central, Electric
Cooling
- Central Air
Appliances
- Included: Dishwasher, Disposal, Microwave, Range, Refrigerator
- Laundry: Washer Hookup
Features
- Attic, Pull Down Attic Stairs, Permanent Attic Stairs, Breakfast Bar, Bedroom on Main Level, Breakfast Area, Entrance Foyer, Kitchen Island, Stainless Steel Appliances, Solid Surface Counters
- Flooring: Carpet, Laminate, Tile
- Doors: Insulated Doors, Storm Door(s)
- Attic: Pull Down Stairs,Permanent Stairs
Interior area
- Total structure area: 1,953
- Total interior livable area: 1,462 sqft
Property
Parking
- Total spaces: 4
- Parking features: Attached, Garage, Two Car Garage, Garage Door Opener
- Attached garage spaces: 2
Features
- Levels: One
- Stories: 1
- Patio & porch: Rear Porch, Front Porch, Patio
- Exterior features: Sprinkler/Irrigation, Other, Porch, Patio
- Pool features: Community, Outdoor Pool
- Waterfront features: Pond
Lot
- Size: 6,098 sqft
- Dimensions: 60 x 105 x 60 x 105
- Features: Near Golf Course, Lake Front, Outside City Limits, Pond on Lot, Rectangular, Rectangular Lot
Details
- Additional parcels included: ,
- Parcel number: 26810010041
- Zoning: Residentia
- Special conditions: None
Construction
Type & style
- Home type: SingleFamily
- Architectural style: Ranch
- Property subtype: Single Family Residence
Materials
- Masonry, Vinyl Siding
- Foundation: Slab
Condition
- Resale
- Year built: 2019
Details
- Builder model: The Eden
- Builder name: H&H Homes
Utilities & green energy
- Water: Public
- Utilities for property: Cable Available, Electricity Available, Phone Available, Sewer Available, Underground Utilities, Water Available
Green energy
- Energy efficient items: Doors, Windows
Community & neighborhood
Security
- Security features: Smoke Detector(s)
Community
- Community features: Clubhouse, Golf Carts OK, Recreation Area, Golf, Long Term Rental Allowed, Pool
Location
- Region: Conway
- Subdivision: The Cottages at Shaftesbury
HOA & financial
HOA
- Has HOA: Yes
- HOA fee: $175 monthly
- Amenities included: Clubhouse, Owner Allowed Golf Cart, Owner Allowed Motorcycle, Pet Restrictions
- Services included: Association Management, Common Areas, Legal/Accounting, Maintenance Grounds, Trash
Other
Other facts
- Listing terms: Cash,Conventional,FHA,VA Loan
Price history
| Date | Event | Price |
|---|---|---|
| 8/17/2023 | Sold | $294,000+0.3%$201/sqft |
Source: | ||
| 7/18/2023 | Contingent | $293,000$200/sqft |
Source: | ||
| 7/14/2023 | Listed for sale | $293,000+54.4%$200/sqft |
Source: | ||
| 10/31/2019 | Sold | $189,783$130/sqft |
Source: | ||
| 10/5/2019 | Price change | $189,783-4%$130/sqft |
Source: HH Homes | ||
Public tax history
| Year | Property taxes | Tax assessment |
|---|---|---|
| 2024 | $1,087 | $271,591 +42.9% |
| 2023 | -- | $190,000 |
| 2022 | -- | $190,000 |
Find assessor info on the county website
Neighborhood: 29526
Nearby schools
GreatSchools rating
- 8/10Kingston Elementary SchoolGrades: PK-5Distance: 1.9 mi
- 6/10Conway Middle SchoolGrades: 6-8Distance: 9.5 mi
- 5/10Conway High SchoolGrades: 9-12Distance: 10.6 mi
Schools provided by the listing agent
- Elementary: Kingston Elementary School
- Middle: Conway Middle School
- High: Conway High School
Source: CCAR. This data may not be complete. We recommend contacting the local school district to confirm school assignments for this home.

Get pre-qualified for a loan
At Zillow Home Loans, we can pre-qualify you in as little as 5 minutes with no impact to your credit score.An equal housing lender. NMLS #10287.
Sell for more on Zillow
Get a free Zillow Showcase℠ listing and you could sell for .
$300,200
2% more+ $6,004
With Zillow Showcase(estimated)
$306,204

