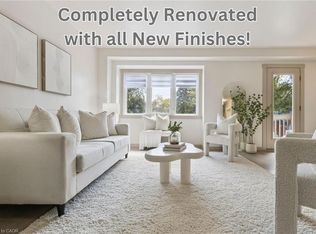Sold for $720,000 on 05/15/25
C$720,000
453 Shadow Wood Cres, Waterloo, ON N2K 3W5
3beds
1,139sqft
Row/Townhouse, Residential
Built in 1995
2,734.75 Square Feet Lot
$-- Zestimate®
C$632/sqft
$-- Estimated rent
Home value
Not available
Estimated sales range
Not available
Not available
Loading...
Owner options
Explore your selling options
What's special
Welcome to 453 Shadow Wood Crescent! Nestled on a quiet, family-friendly crescent with no direct rear neighbours, this stunning fully renovated 3-bedroom, 3-bathroom FREEHOLD townhome offers both privacy and convenience. Ideally located, you'll find shopping, restaurants, and top-rated amenities just minutes away. Inside, the fully renovated kitchen shines, with high-end matching stainless steel appliances, new cupboards, quartz counters and a beautiful view of the backyard oasis. Adjacent is a spacious eat-in dining area with a floor-to-ceiling dual pantry! The main floor powder room and living room complete this space. Upstairs you’ll find a large primary suite with a walk-in closet, two additional bedrooms and an oversized fully renovated bathroom with a stunning walk-in shower and high-end fixtures. The natural light throughout this level is fantastic! The finished basement adds even more living space, featuring a generous rec room, bar area with a custom built-in wine cellar, a full bathroom with a shower and utility room! The garage features direct access into the house AND direct access to the backyard, making it extra convenient. In just a few months the backyard will transform into a natural oasis! The recently resurfaced deck is the perfect space to take in the greenery and nature. Natural gas connection on deck. Around front you’ll enjoy mature landscaping and a triple deep driveway! It’s also within walking distance to Bridgeport Public School and the beautiful Bechtel Park & Sports Center, featuring indoor and outdoor soccer fields, a baseball diamond, scenic walking and cross-country skiing trails, an off-leash dog park and the beautiful Grand River! Other features include new garage door (2024), newer high-efficiency furnace & AC, upgraded light fixtures through and more. All you have to do is move-in!
Zillow last checked: 8 hours ago
Listing updated: August 21, 2025 at 12:15am
Listed by:
Matt Campbell, Salesperson,
Royal LePage Wolle Realty
Source: ITSO,MLS®#: 40704876Originating MLS®#: Cornerstone Association of REALTORS®
Facts & features
Interior
Bedrooms & bathrooms
- Bedrooms: 3
- Bathrooms: 3
- Full bathrooms: 2
- 1/2 bathrooms: 1
- Main level bathrooms: 1
Other
- Level: Second
Bedroom
- Level: Second
Bedroom
- Level: Second
Bathroom
- Features: 2-Piece
- Level: Main
Bathroom
- Features: 3-Piece
- Level: Second
Bathroom
- Features: 3-Piece
- Level: Basement
Dining room
- Level: Main
Kitchen
- Level: Main
Living room
- Level: Main
Recreation room
- Level: Basement
Heating
- Natural Gas
Cooling
- Central Air
Appliances
- Included: Water Heater, Water Softener, Built-in Microwave, Dishwasher, Dryer, Refrigerator, Stove, Washer
Features
- Windows: Window Coverings
- Basement: Full,Finished,Sump Pump
- Has fireplace: No
Interior area
- Total structure area: 1,607
- Total interior livable area: 1,139 sqft
- Finished area above ground: 1,139
- Finished area below ground: 468
Property
Parking
- Total spaces: 3
- Parking features: Attached Garage, Private Drive Single Wide
- Attached garage spaces: 1
- Uncovered spaces: 2
Features
- Frontage type: South
- Frontage length: 23.35
Lot
- Size: 2,734 sqft
- Dimensions: 117.12 x 23.35
- Features: Urban, Airport, Arts Centre, Business Centre, Dog Park, Greenbelt, Highway Access, Library, Major Highway, Open Spaces, Park, Place of Worship, Playground Nearby, Quiet Area, Rec./Community Centre, Schools, Shopping Nearby
Details
- Parcel number: 222990204
- Zoning: R3
Construction
Type & style
- Home type: Townhouse
- Architectural style: Two Story
- Property subtype: Row/Townhouse, Residential
- Attached to another structure: Yes
Materials
- Brick Veneer, Vinyl Siding
- Roof: Asphalt Shing
Condition
- 16-30 Years
- New construction: No
- Year built: 1995
Utilities & green energy
- Sewer: Sewer (Municipal)
- Water: Municipal
Community & neighborhood
Location
- Region: Waterloo
Price history
| Date | Event | Price |
|---|---|---|
| 5/15/2025 | Sold | C$720,000C$632/sqft |
Source: ITSO #40704876 | ||
Public tax history
Tax history is unavailable.
Neighborhood: N2K
Nearby schools
GreatSchools rating
No schools nearby
We couldn't find any schools near this home.
Schools provided by the listing agent
- Elementary: Bridgeport P.S. Jk-6, Margaret Avenue P.S. 7-8, St. Matthew Jk-8
- High: Bluevale Ci 9-12, St David Css 9-12
Source: ITSO. This data may not be complete. We recommend contacting the local school district to confirm school assignments for this home.
