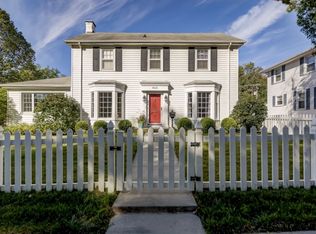Sold for $149,500 on 05/25/23
$149,500
453 S Westlawn Ave, Decatur, IL 62522
3beds
2,181sqft
Single Family Residence
Built in 1936
4,791.6 Square Feet Lot
$167,400 Zestimate®
$69/sqft
$1,672 Estimated rent
Home value
$167,400
$157,000 - $177,000
$1,672/mo
Zestimate® history
Loading...
Owner options
Explore your selling options
What's special
Perfectly buttoned up West End home! This traditional 2-story has incredible curb appeal and welcomes you with that classic West End charm. Beautiful hardwood floors, neutral paint colors, and replacement windows throughout make this home completely move-in ready! The living room offers gas fireplace, built in shelving, and an optional eat-in area. Don’t miss the cozy sunroom with tons of natural light pouring in. The spacious dining room takes you into a nice kitchen with updated appliances and a convenient pantry. You’ll love the huge master bedroom, updated full bathroom, and two additional bedrooms on the upper level. The basement offers tons of storage space with a family room, rec room or workshop space, laundry room and half bath. 1.5 detached garage boasts plenty of storage and workshop space as well. To top it all off, the backyard is fully fenced with a patio ready for grill outs or simply enjoying the scenery. Come see this home before it’s too late!
Zillow last checked: 8 hours ago
Listing updated: May 26, 2023 at 11:35am
Listed by:
Chris Harrison 217-422-3335,
Main Place Real Estate
Bought with:
Tracy Slater, 475134739
KELLER WILLIAMS-TREC
Source: CIBR,MLS#: 6227015 Originating MLS: Central Illinois Board Of REALTORS
Originating MLS: Central Illinois Board Of REALTORS
Facts & features
Interior
Bedrooms & bathrooms
- Bedrooms: 3
- Bathrooms: 2
- Full bathrooms: 1
- 1/2 bathrooms: 1
Primary bedroom
- Level: Upper
Bedroom
- Level: Upper
Bedroom
- Level: Upper
Dining room
- Level: Main
Family room
- Level: Basement
Other
- Level: Upper
Half bath
- Level: Basement
Kitchen
- Level: Main
Laundry
- Level: Basement
Living room
- Level: Main
Recreation
- Level: Basement
Sunroom
- Level: Main
Heating
- Forced Air
Cooling
- Central Air
Appliances
- Included: Dishwasher, Gas Water Heater, Microwave, Oven, Range, Refrigerator
Features
- Fireplace, Pantry
- Windows: Replacement Windows
- Basement: Finished,Full
- Number of fireplaces: 1
- Fireplace features: Gas
Interior area
- Total structure area: 2,181
- Total interior livable area: 2,181 sqft
- Finished area above ground: 1,603
- Finished area below ground: 578
Property
Parking
- Total spaces: 1
- Parking features: Detached, Garage
- Garage spaces: 1
Features
- Levels: Two
- Stories: 2
- Patio & porch: Patio
Lot
- Size: 4,791 sqft
Details
- Parcel number: 041216302033
- Zoning: RES
- Special conditions: None
Construction
Type & style
- Home type: SingleFamily
- Architectural style: Traditional
- Property subtype: Single Family Residence
Materials
- Vinyl Siding
- Foundation: Basement
- Roof: Asphalt
Condition
- Year built: 1936
Utilities & green energy
- Sewer: Public Sewer
- Water: Public
Community & neighborhood
Location
- Region: Decatur
- Subdivision: Dennis Add
Other
Other facts
- Road surface type: Concrete
Price history
| Date | Event | Price |
|---|---|---|
| 5/25/2023 | Sold | $149,500+4.2%$69/sqft |
Source: | ||
| 5/18/2023 | Pending sale | $143,499$66/sqft |
Source: | ||
| 4/27/2023 | Contingent | $143,499$66/sqft |
Source: | ||
| 4/26/2023 | Listed for sale | $143,499+24.8%$66/sqft |
Source: | ||
| 7/9/2019 | Sold | $115,000-4.1%$53/sqft |
Source: | ||
Public tax history
| Year | Property taxes | Tax assessment |
|---|---|---|
| 2024 | $3,155 -7.5% | $43,595 +3.7% |
| 2023 | $3,412 -1% | $42,052 +6% |
| 2022 | $3,445 +7.8% | $39,688 +7.1% |
Find assessor info on the county website
Neighborhood: 62522
Nearby schools
GreatSchools rating
- 2/10Dennis Lab SchoolGrades: PK-8Distance: 0.5 mi
- 2/10Macarthur High SchoolGrades: 9-12Distance: 1.3 mi
- 2/10Eisenhower High SchoolGrades: 9-12Distance: 3 mi
Schools provided by the listing agent
- District: Decatur Dist 61
Source: CIBR. This data may not be complete. We recommend contacting the local school district to confirm school assignments for this home.

Get pre-qualified for a loan
At Zillow Home Loans, we can pre-qualify you in as little as 5 minutes with no impact to your credit score.An equal housing lender. NMLS #10287.
