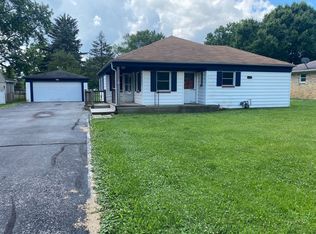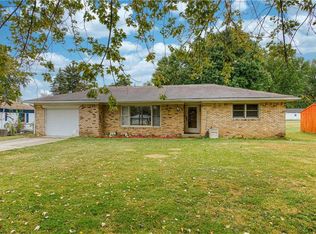Sold
$322,500
453 S High School Rd, Indianapolis, IN 46241
3beds
3,162sqft
Residential, Single Family Residence
Built in 1947
1.39 Acres Lot
$323,300 Zestimate®
$102/sqft
$3,139 Estimated rent
Home value
$323,300
$301,000 - $349,000
$3,139/mo
Zestimate® history
Loading...
Owner options
Explore your selling options
What's special
Discover this well-built and beautifully maintained home on 1.38 acres on Indianapolis' west side, offering space, charm, and an unbeatable location adjacent to Krannert Park. Enjoy easy access to a year-round indoor pool, fitness center, walking track, etc at the Krannert Park Family Center just steps from your new home. Inside, the home features two bedrooms on the main level and a spacious upstairs suite with a private bath, perfect for a primary retreat or guest space. The home's classic wallpaper, well-kept interiors, and recent system updates ensure both character and peace of mind. A large attached two-car garage, plus an additional detached garage and storage shed, provide ample space for vehicles, hobbies, or extra storage. With its expansive lot, this property offers endless possibilities for outdoor enjoyment, from gardening to entertaining. Don't miss your chance to own this spacious home with land in a fantastic location! Schedule your showing today!
Zillow last checked: 8 hours ago
Listing updated: June 18, 2025 at 06:15am
Listing Provided by:
Kelly Huff 317-379-5848,
F.C. Tucker Company,
Michelle Warble,
F.C. Tucker Company
Bought with:
Jacqueline Barnett
Brownstone Realty Group
Source: MIBOR as distributed by MLS GRID,MLS#: 22030216
Facts & features
Interior
Bedrooms & bathrooms
- Bedrooms: 3
- Bathrooms: 3
- Full bathrooms: 2
- 1/2 bathrooms: 1
- Main level bathrooms: 2
- Main level bedrooms: 2
Primary bedroom
- Features: Carpet
- Level: Main
- Area: 260 Square Feet
- Dimensions: 13 x 20
Bedroom 2
- Features: Hardwood
- Level: Main
- Area: 180 Square Feet
- Dimensions: 15 x 12
Bedroom 3
- Features: Hardwood
- Level: Upper
- Area: 504 Square Feet
- Dimensions: 21 x 24
Kitchen
- Features: Vinyl
- Level: Main
- Area: 286 Square Feet
- Dimensions: 22 x 13
Laundry
- Features: Vinyl
- Level: Main
- Area: 77 Square Feet
- Dimensions: 11 x 7
Living room
- Features: Hardwood
- Level: Main
- Area: 272 Square Feet
- Dimensions: 16 x 17
Sun room
- Features: Carpet
- Level: Main
- Area: 190 Square Feet
- Dimensions: 10 x 19
Heating
- Forced Air, Natural Gas
Appliances
- Included: Dryer, Refrigerator, Washer, Water Heater
- Laundry: Main Level
Features
- Bookcases, Hardwood Floors, Eat-in Kitchen
- Flooring: Hardwood
- Basement: Partial
- Number of fireplaces: 1
- Fireplace features: Double Sided, Insert
Interior area
- Total structure area: 3,162
- Total interior livable area: 3,162 sqft
- Finished area below ground: 0
Property
Parking
- Total spaces: 2
- Parking features: Attached, Concrete, RV Access/Parking, Rear/Side Entry
- Attached garage spaces: 2
Features
- Levels: One and One Half
- Stories: 1
- Patio & porch: Covered
- Exterior features: Other
Lot
- Size: 1.39 Acres
- Features: Not In Subdivision, Mature Trees
Details
- Additional structures: Storage
- Parcel number: 491212120015000930
- Horse amenities: None
Construction
Type & style
- Home type: SingleFamily
- Architectural style: Craftsman
- Property subtype: Residential, Single Family Residence
Materials
- Stone, Vinyl With Stone
- Foundation: Block
Condition
- New construction: No
- Year built: 1947
Utilities & green energy
- Water: Private Well, Well
Community & neighborhood
Location
- Region: Indianapolis
- Subdivision: No Subdivision
Price history
| Date | Event | Price |
|---|---|---|
| 6/13/2025 | Sold | $322,500-5%$102/sqft |
Source: | ||
| 4/21/2025 | Pending sale | $339,500$107/sqft |
Source: | ||
| 4/4/2025 | Listed for sale | $339,500$107/sqft |
Source: | ||
Public tax history
| Year | Property taxes | Tax assessment |
|---|---|---|
| 2024 | $3,872 -0.9% | $266,900 -8.8% |
| 2023 | $3,908 +30.6% | $292,800 |
| 2022 | $2,992 +10.2% | $292,800 +46.2% |
Find assessor info on the county website
Neighborhood: Chapel Hill-Ben Davis
Nearby schools
GreatSchools rating
- 6/10McClelland Elementary SchoolGrades: PK-6Distance: 0.7 mi
- NABen Davis Ninth Grade CenterGrades: 9Distance: 2.1 mi
- 7/10Ben Davis University High SchoolGrades: 10-12Distance: 0.5 mi
Get a cash offer in 3 minutes
Find out how much your home could sell for in as little as 3 minutes with a no-obligation cash offer.
Estimated market value
$323,300
Get a cash offer in 3 minutes
Find out how much your home could sell for in as little as 3 minutes with a no-obligation cash offer.
Estimated market value
$323,300

