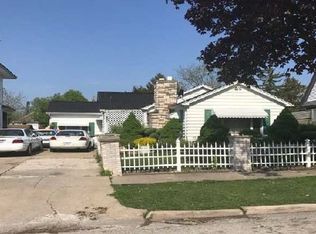Closed
$150,000
453 S Elm Ave, Kankakee, IL 60901
3beds
1,536sqft
Single Family Residence
Built in 1915
7,250 Square Feet Lot
$153,600 Zestimate®
$98/sqft
$1,756 Estimated rent
Home value
$153,600
$123,000 - $192,000
$1,756/mo
Zestimate® history
Loading...
Owner options
Explore your selling options
What's special
Charming home with classic features and modern updates! Spacious foyer with custom woodwork and built-in bench. Large living room and dining room with vinyl flooring, plus a custom-built wood hutch in the dining area. Updated kitchen with stainless steel appliances (stove, fridge, hood fan, dishwasher). Main level includes a half bath and access to an unfinished basement with laundry. Upstairs, enjoy hardwood floors in the spacious bedrooms, including a remodeled full bath (2023). Features built-ins in the hallway and a grand original wood staircase. Large covered front porch and a concrete, covered back porch attached to the garage. The fully fenced yard is perfect for outdoor enjoyment. The detached 4-car garage is ideal for storage and hobbies. Updates include a new garage roof (2023) and a new furnace (2023). Freshly painted exterior and central AC/heat for year-round comfort. Don't miss this one! Sold as is
Zillow last checked: 8 hours ago
Listing updated: March 31, 2025 at 11:52am
Listing courtesy of:
Jaclyn D'Andrea 708-792-7244,
Exclusive Realtors,
Amy Mayer 630-267-8205,
Exclusive Realtors
Bought with:
Maribel Gutierrez
RE/MAX 10
Source: MRED as distributed by MLS GRID,MLS#: 12220561
Facts & features
Interior
Bedrooms & bathrooms
- Bedrooms: 3
- Bathrooms: 2
- Full bathrooms: 1
- 1/2 bathrooms: 1
Primary bedroom
- Features: Flooring (Hardwood)
- Level: Second
- Area: 144 Square Feet
- Dimensions: 12X12
Bedroom 2
- Features: Flooring (Hardwood)
- Level: Second
- Area: 132 Square Feet
- Dimensions: 12X11
Bedroom 3
- Features: Flooring (Carpet)
- Level: Second
- Area: 90 Square Feet
- Dimensions: 10X9
Dining room
- Features: Flooring (Vinyl)
- Level: Main
- Area: 143 Square Feet
- Dimensions: 11X13
Kitchen
- Level: Main
- Area: 132 Square Feet
- Dimensions: 12X11
Living room
- Features: Flooring (Vinyl)
- Level: Main
- Area: 228 Square Feet
- Dimensions: 19X12
Heating
- Natural Gas, Forced Air
Cooling
- Central Air
Appliances
- Included: Range, Dishwasher, Refrigerator, Washer, Dryer
Features
- Basement: Unfinished,Full
Interior area
- Total structure area: 0
- Total interior livable area: 1,536 sqft
Property
Parking
- Total spaces: 4
- Parking features: On Site, Garage Owned, Detached, Garage
- Garage spaces: 4
Accessibility
- Accessibility features: No Disability Access
Features
- Stories: 2
Lot
- Size: 7,250 sqft
- Dimensions: 50X145
Details
- Parcel number: 16170522101200
- Special conditions: None
- Other equipment: Ceiling Fan(s)
Construction
Type & style
- Home type: SingleFamily
- Architectural style: Prairie
- Property subtype: Single Family Residence
Materials
- Stucco
Condition
- New construction: No
- Year built: 1915
Utilities & green energy
- Sewer: Public Sewer
- Water: Public
Community & neighborhood
Security
- Security features: Carbon Monoxide Detector(s)
Location
- Region: Kankakee
Other
Other facts
- Listing terms: FHA
- Ownership: Fee Simple
Price history
| Date | Event | Price |
|---|---|---|
| 2/6/2025 | Sold | $150,000-6.2%$98/sqft |
Source: | ||
| 1/7/2025 | Contingent | $159,900$104/sqft |
Source: | ||
| 12/23/2024 | Listed for sale | $159,900$104/sqft |
Source: | ||
| 12/18/2024 | Contingent | $159,900$104/sqft |
Source: | ||
| 12/4/2024 | Listed for sale | $159,900+119%$104/sqft |
Source: | ||
Public tax history
| Year | Property taxes | Tax assessment |
|---|---|---|
| 2024 | $3,570 +3.8% | $30,192 +12.3% |
| 2023 | $3,439 +7.5% | $26,897 +14.3% |
| 2022 | $3,199 +6% | $23,542 +10.5% |
Find assessor info on the county website
Neighborhood: 60901
Nearby schools
GreatSchools rating
- 3/10Steuben Elementary SchoolGrades: PK-3Distance: 0.2 mi
- 2/10Kankakee Junior High SchoolGrades: 7-8Distance: 1 mi
- 2/10Kankakee High SchoolGrades: 9-12Distance: 1.9 mi
Schools provided by the listing agent
- District: 111
Source: MRED as distributed by MLS GRID. This data may not be complete. We recommend contacting the local school district to confirm school assignments for this home.

Get pre-qualified for a loan
At Zillow Home Loans, we can pre-qualify you in as little as 5 minutes with no impact to your credit score.An equal housing lender. NMLS #10287.
