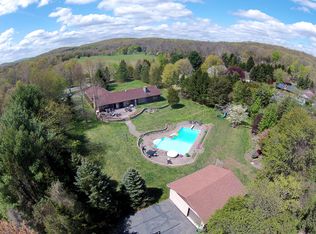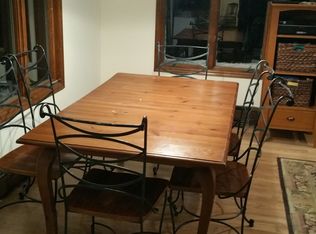An entertainer's dream house! This Contemporary 15 Room Ranch features a fantastic open concept layout & a backyard that you'll never want to leave! Many interior features include wallsof windows, 2 floor-to-ceiling brick wood-burning fireplaces, h/w & marble floors, Kitchen w/granite counters, Breakfast Bar & huge breakfast area overlooking the deck & in-ground pool w/spa. Step outside to the enchanting back-yard & you'll find gorgeous gardens, a pergola covered w/grape vines coveing a relaxing sitting area, peach & pear trees, vegetable gardens, rose covered arbors, rock gardens & a huge level open lawn with plenty of room for tennis court. How would you like to not have an electric bill?This home is TOTALLY solar-powered! LL boasts massive 44x25 rec room w/marble floor, office & Media Room!
This property is off market, which means it's not currently listed for sale or rent on Zillow. This may be different from what's available on other websites or public sources.

