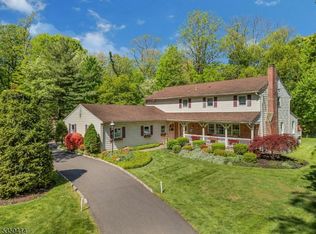Sold for $980,000
$980,000
453 Ridge Rd, Watchung, NJ 07069
5beds
3,954sqft
SingleFamily
Built in 1964
1.5 Acres Lot
$1,194,000 Zestimate®
$248/sqft
$6,471 Estimated rent
Home value
$1,194,000
$1.10M - $1.31M
$6,471/mo
Zestimate® history
Loading...
Owner options
Explore your selling options
What's special
This is a For Sale By Owner. If interested, please call owner at 973-216-7592. Seller is willing to pay a 1% commission to buyer's real estate agent.
Features of the Home:
• Extensive renovations completed between 2017 and 2019 (see below).
• 5 bedrooms. 4 full bathrooms. 3 in suite bathrooms plus 1 hallway bathroom.
• 2 primary bedroom suites. We use the main floor suite and enjoy one level living!
• Wonderful, bright sunroom.
• Breakfast nook with a 10’ wide window overlooking yard.
• Oak hardwood floors throughout main and upper level; ceramic floor in lower level.
• Crown molding, mahogany front door, pocket doors in dining room, several glass doors and a dutch door in the kitchen.
• 3 entrances to main floor and a walk out lower level.
• 2 wood burning fireplaces.
• Large laundry room on lower level. Option for stackable washer/dryer on main level.
• Abundant storage. Walk in attics on upper level.
• Beautiful yard.
• Seller is only the 2nd owner of this custom designed home. Original blueprints available.
• If needed, lower level can be an au pair suite (bedroom, living room, bathroom, fireplace, office).
Renovations Completed Between 2017 and 2019:
• 4,500 square feet circular driveway.
• All new roofing.
• Professional Wolf® range.
• 16KW Generac Generator serviced annually with additional 5 year Generac warranty transferable to the buyer.
• 4 zone high efficiency hot water baseboard furnace and water heater serviced annually.
• Central air conditioning serviced annually.
• 24’ by 14’ composite deck on same level as main floor of home.
• 14’ by 10’ blue stone terrace with stone serving table.
• 14’by 8’ cottage style storage shed with loft.
• $105,000+ of unique landscaping and lighting designed by a landscape architect.
• ADT alarm system.
• Ceiling fans in bedrooms and sunroom.
• Large Anderson windows throughout house to enjoy the abundant nature of Watchung.
Room Sizes:
Living Room: 21’ by 14’
Kitchen: 13’ by 13’
Dining Room: 14’ by 13’
Den: 17’ by 14’
Bedroom 1: 19’ by 14’
Bedroom 2: 16’ by 14’
Bedroom 3: 17’ by 11’
Bedroom 4: 16’ by 10’
Bedroom 5: 13’ by 12’
Lower Level Den: 24’ by 12’
Exercise / Office: 12’ by 10’
Sunroom: 18’ by 11’
Bathroom 1: 12’ by 8’
Bathroom 2: 11’ by 11’
Bathroom 3: 10’ by 5’
Bathroom 4: 10’ by 7’
Deck: 24’ by 14’
Facts & features
Interior
Bedrooms & bathrooms
- Bedrooms: 5
- Bathrooms: 4
- Full bathrooms: 4
Appliances
- Included: Dishwasher, Dryer, Range / Oven, Refrigerator, Washer
Features
- Flooring: Tile, Hardwood
- Basement: Finished
- Has fireplace: Yes
Interior area
- Total interior livable area: 3,954 sqft
Property
Parking
- Total spaces: 2
- Parking features: Garage - Attached
Features
- Exterior features: Vinyl
- Has view: Yes
- View description: Mountain
Lot
- Size: 1.50 Acres
Details
- Parcel number: 2107005000000028
Construction
Type & style
- Home type: SingleFamily
Materials
- Roof: Composition
Condition
- Year built: 1964
Community & neighborhood
Location
- Region: Watchung
Price history
| Date | Event | Price |
|---|---|---|
| 6/13/2023 | Sold | $980,000+2.1%$248/sqft |
Source: Public Record Report a problem | ||
| 3/16/2023 | Listed for sale | $960,000+26.6%$243/sqft |
Source: Owner Report a problem | ||
| 3/24/2021 | Listing removed | -- |
Source: Owner Report a problem | ||
| 7/18/2017 | Sold | $758,000-2.2%$192/sqft |
Source: Public Record Report a problem | ||
| 3/15/2017 | Pending sale | $775,000$196/sqft |
Source: Owner Report a problem | ||
Public tax history
| Year | Property taxes | Tax assessment |
|---|---|---|
| 2025 | $18,515 +13.2% | $926,700 +13.2% |
| 2024 | $16,358 +11.4% | $818,700 +13.8% |
| 2023 | $14,679 +1.3% | $719,200 +3.3% |
Find assessor info on the county website
Neighborhood: 07069
Nearby schools
GreatSchools rating
- 6/10Bayberry Elementary SchoolGrades: PK-4Distance: 0.6 mi
- 8/10Valley View Middle SchoolGrades: 5-8Distance: 1.8 mi
- 9/10Watchung Hills Regional High SchoolGrades: 9-12Distance: 2.2 mi
Get a cash offer in 3 minutes
Find out how much your home could sell for in as little as 3 minutes with a no-obligation cash offer.
Estimated market value$1,194,000
Get a cash offer in 3 minutes
Find out how much your home could sell for in as little as 3 minutes with a no-obligation cash offer.
Estimated market value
$1,194,000
