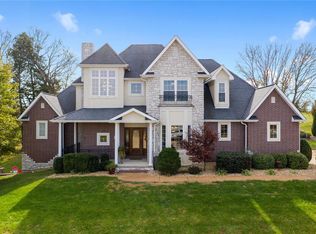Been searching for the home with a list of amazing features! Look no further! This custom built all brick atrium ranch has a long list of them! The interior hosts wood floors through-out the majority of the main floor including all the bedrooms! Kitchen offers custom cabinetry, granite tops, tile back-splash, under-cabinet lighting, etc. The master suite offers coffered ceilings, walk-in closet, separate double vanities, tile shower, corner jetted tub, and private 09X07 screened-in porch. Geothermal HVAC! Pella Window and Doors Through-out! Formal Dining Room with tray ceiling! Atrium windows to finished lower level offering floor to ceiling stone fireplace, out of this world custom wet bar, full bathroom, and 1/2 bath featuring it's very own urinal! Zero step entry from the over-sized 3-car side entry garage! Plenty of outdoor entertaining space featuring expansive deck, lower level patio and fire pit area! All of this located on just under 1+\- acre! Aggregate Driveways!
This property is off market, which means it's not currently listed for sale or rent on Zillow. This may be different from what's available on other websites or public sources.

