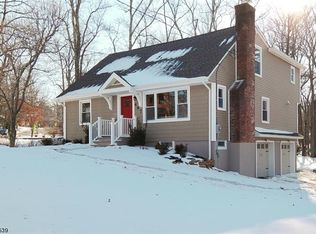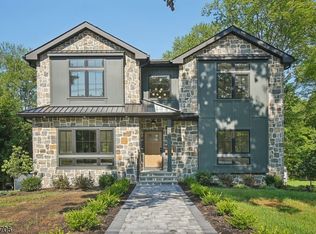Your search ends Here! Nicely framed by Trees this spacious Ranch offers convenient one floor living and more.Step inside where you are greeted by the Foyer which offers you access to a generous Living room, Bedrooms & a Beautifully renovated Eat in kitchen with Wood Cabinets, Granite Tops, Tile backsplash & SS Appliances. Enjoy your meals admiring the view out the large Glass doors that lead to an expansive deck overlooking the backyard. Finished in 2017 the ground level is a perfect In-Law or Guest suite featuring a Livingroom, Kitchenette, Bedroom & Full Bath.. From here You have access to the garage. Worry about storms? Relax, you have a generator Hookup This prime location puts you near top rated schools, NYC trains, Shopping, Recreation, Houses of Worship, easy access to Highways & major Airports.
This property is off market, which means it's not currently listed for sale or rent on Zillow. This may be different from what's available on other websites or public sources.

