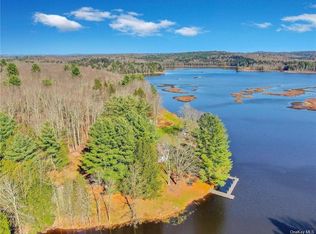Extremely remarkable Bethel property is move in ready with plenty of room to grow! Featuring open plan with LR, kitchen and dining room combo with fireplace and sliders to expansive deck, a lot of room to expand and an elevator! Home offers 3+BRs, including MBR suite with walk-in Cedar closet and awesome shower, 3 full baths (one is in garage/ workshop) with a full unfinished attic and HUGE walk out basement. Breezeway leads to the over-sized three car garage which has a large unfinished room above for the perfect studio or guest space. The unfinished spaces are a blank slate ready for whatever your heart desires! Whole house generator is a huge plus! 6+ acre property with fenced yard backs up to Hunter Lake, securing your privacy. You get seasonal views of the lake, and can certainly trim some trees to open up the view a little more. Location is within moments from Bethel Woods Center for the Arts and museum, area lakes, waterfront dining hot spot and quaint towns. Great buy!
This property is off market, which means it's not currently listed for sale or rent on Zillow. This may be different from what's available on other websites or public sources.
