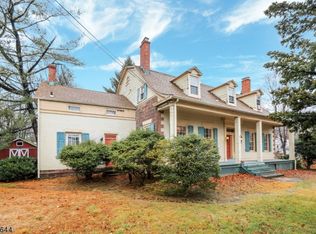Suburban living in the heart of Paramus. 5 Beds, 2.5 Baths, 2 Car Garage, with newer roof, windows, municipal sewer, water and gas. Beautiful hardwood floors in bedrooms, living room & dining room. Master bedroom has closet organizers, recessed lighting and en-suite. Family Room with fireplace is carpeted. Oversized 2 tiered composite deck offers complete privacy and overlooks treed acre backing to County Park Land. Eat in Kitchen and baths are waiting for the new owner to transform. Main Road location offers close proximity: bus to NYC, shopping, restaurants. Moments to Bergen Community College, Parochial High School,Paramus Golf Course, County Park and Convenience Store.
This property is off market, which means it's not currently listed for sale or rent on Zillow. This may be different from what's available on other websites or public sources.
