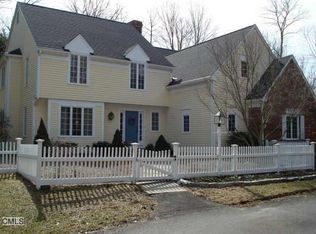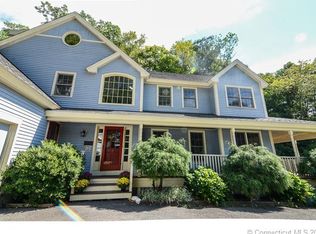Sold for $695,000
$695,000
453 Old Poverty Road, Southbury, CT 06488
4beds
3,122sqft
Single Family Residence
Built in 1991
1.39 Acres Lot
$727,000 Zestimate®
$223/sqft
$3,862 Estimated rent
Home value
$727,000
$647,000 - $822,000
$3,862/mo
Zestimate® history
Loading...
Owner options
Explore your selling options
What's special
You've just discovered the best kept secret in Southbury-Old Poverty Road! This near-to-town home, nestled in the heart of Southbury sits on a designated "Scenic Road" alongside Platt Park that boasts numerous hiking trails leading in, around and through forest and farmland. Well loved by its original owners, this home has NEWLY refinished hardwood floors throughout the main level. The living room can be made warm and cozy with its wood burning stove within the brick fireplace. The kitchen has recently refinished cabinets, granite countertops, and an enclosed coffee nook. Surrounded on two full sides of windows, the GREAT room is the home's center of activity and relaxation with its floor-to-ceiling built-in cabinets, a gas fireplace and loads of sunlight. The main level also includes a dining room, half-bath and a large room suitable for a formal dining room, office or game room. Located up the central staircase is the primary bedroom and ensuite bath; three spacious bedrooms, a second full bathroom and walk-up attic. The basement is partially finished, newly epoxied floors, bright lighting with lots of closet and storage spaces. NEW furnace/air cond installed last year. Located in the rear of the house is a spacious deck, great for hosting happy gatherings of family or friends. Additionally, the town pool, playgrounds, baseball fields and tennis & pickleball courts are minutes away. This home provides style options, privacy, convenience, and tranquility. Move in ready!
Zillow last checked: 8 hours ago
Listing updated: February 14, 2025 at 09:39am
Listed by:
Lorraine Consiglio 203-725-4464,
Coldwell Banker Realty 203-426-5679
Bought with:
Danielle Valenti, RES.0800203
Around Town Real Estate LLC
Source: Smart MLS,MLS#: 24049902
Facts & features
Interior
Bedrooms & bathrooms
- Bedrooms: 4
- Bathrooms: 3
- Full bathrooms: 2
- 1/2 bathrooms: 1
Primary bedroom
- Features: Ceiling Fan(s), Walk-In Closet(s), Hardwood Floor
- Level: Upper
- Area: 252 Square Feet
- Dimensions: 14 x 18
Bedroom
- Level: Upper
- Area: 156 Square Feet
- Dimensions: 12 x 13
Bedroom
- Level: Upper
- Area: 156 Square Feet
- Dimensions: 12 x 13
Bedroom
- Level: Upper
- Area: 156 Square Feet
- Dimensions: 12 x 13
Dining room
- Features: Hardwood Floor
- Level: Main
- Area: 156 Square Feet
- Dimensions: 12 x 13
Great room
- Features: Skylight, Vaulted Ceiling(s), Built-in Features, Ceiling Fan(s), Gas Log Fireplace, Hardwood Floor
- Level: Main
- Area: 437 Square Feet
- Dimensions: 19 x 23
Kitchen
- Features: Breakfast Nook, Granite Counters, Pantry, Tile Floor
- Level: Main
- Area: 143 Square Feet
- Dimensions: 11 x 13
Living room
- Features: Fireplace, Hardwood Floor
- Level: Main
- Area: 280 Square Feet
- Dimensions: 14 x 20
Office
- Features: Bookcases, Hardwood Floor
- Level: Main
- Area: 221 Square Feet
- Dimensions: 13 x 17
Rec play room
- Features: Remodeled, Bookcases
- Level: Lower
- Area: 575 Square Feet
- Dimensions: 23 x 25
Heating
- Forced Air, Oil
Cooling
- Ceiling Fan(s), Central Air
Appliances
- Included: Electric Cooktop, Oven/Range, Convection Oven, Microwave, Range Hood, Refrigerator, Dishwasher, Washer, Dryer, Water Heater
- Laundry: Upper Level
Features
- Basement: Full
- Attic: Walk-up
- Number of fireplaces: 2
Interior area
- Total structure area: 3,122
- Total interior livable area: 3,122 sqft
- Finished area above ground: 3,122
Property
Parking
- Total spaces: 2
- Parking features: Attached
- Attached garage spaces: 2
Features
- Patio & porch: Deck
- Exterior features: Stone Wall
Lot
- Size: 1.39 Acres
- Features: Secluded, Few Trees, Sloped, Cul-De-Sac
Details
- Parcel number: 1328739
- Zoning: R-20
Construction
Type & style
- Home type: SingleFamily
- Architectural style: Colonial
- Property subtype: Single Family Residence
Materials
- Clapboard
- Foundation: Concrete Perimeter
- Roof: Asphalt
Condition
- New construction: No
- Year built: 1991
Utilities & green energy
- Sewer: Septic Tank
- Water: Well
Community & neighborhood
Community
- Community features: Golf, Health Club, Library, Medical Facilities, Park, Playground, Pool, Tennis Court(s)
Location
- Region: Southbury
Price history
| Date | Event | Price |
|---|---|---|
| 2/13/2025 | Sold | $695,000+0.9%$223/sqft |
Source: | ||
| 9/28/2024 | Listed for sale | $689,000$221/sqft |
Source: | ||
| 8/19/2024 | Listing removed | -- |
Source: | ||
| 8/9/2024 | Price change | $689,000-4.3%$221/sqft |
Source: | ||
| 6/6/2024 | Listed for sale | $720,000+157.1%$231/sqft |
Source: | ||
Public tax history
| Year | Property taxes | Tax assessment |
|---|---|---|
| 2025 | $10,111 +5.5% | $417,820 +2.9% |
| 2024 | $9,580 +5.5% | $405,930 +0.5% |
| 2023 | $9,083 +10.1% | $403,710 +40.2% |
Find assessor info on the county website
Neighborhood: Heritage Village
Nearby schools
GreatSchools rating
- 8/10Gainfield Elementary SchoolGrades: PK-5Distance: 1.1 mi
- 7/10Rochambeau Middle SchoolGrades: 6-8Distance: 0.9 mi
- 8/10Pomperaug Regional High SchoolGrades: 9-12Distance: 4.6 mi
Schools provided by the listing agent
- Elementary: Gainfield
- High: Pomperaug
Source: Smart MLS. This data may not be complete. We recommend contacting the local school district to confirm school assignments for this home.

Get pre-qualified for a loan
At Zillow Home Loans, we can pre-qualify you in as little as 5 minutes with no impact to your credit score.An equal housing lender. NMLS #10287.

