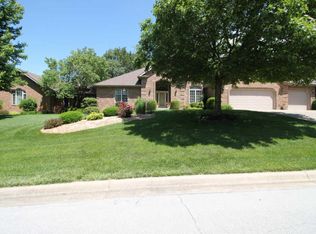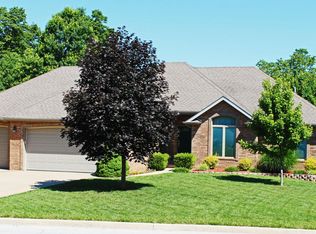Must see, immaculate walkout basement home in Rogersville Schools. Located in Leabrook Estates with amenities that include pool, tennis courts, walking trails, and more! Established neighborhood with mature trees, and easy access to Springfield. New roof, siding, and other updates as listed in the document section of the listing. Main floor family room with tall ceilings and gas fireplace. Two large bedrooms, and a large master suite with shower and jetted tub, and large walk-in closet. There is attic access with stairs inside the house. Kitchen is very spacious, with newer high-end appliances and a large pantry. Formal dining space, with eat in kitchen, and attached sunroom. Very good flow through the living space upstairs. Walkout basement features a large living area with a wet bar, and storage. There are two additional bedrooms, along with an office space with french doors that could be utilized as a sixth bedroom. Living area has a pellet stove insert, and is wired for home entertainment systems.
This property is off market, which means it's not currently listed for sale or rent on Zillow. This may be different from what's available on other websites or public sources.

