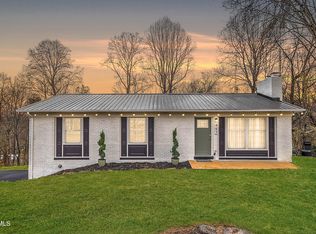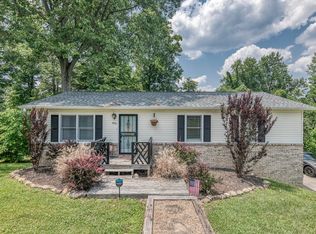Tucked into the rolling hills of Colonial Heights with quick access to both I-81 and I-26; this 4 bedroom, 1.5 bathroom home offers an exceptional amount of space. This home features a large living area and with fireplace. The bedrooms are split and feature a large master suite just off the kitchen that was converted from what was once the garage and features a separate entry. The other bedrooms are found on the opposite side of the home down the hallway with the full bathroom. The original master features a spacious half bath. Going back through the house, the kitchen offers a bright and airy space with an eat-in dining area. Going downstairs, you will find a large unfinished carpeted area with another fireplace and built-ins and has easy potential to be finished for some additional square footage. On the opposite side of the basement, you have an unfinished space perfect for storage with walkout for easy loading and unloading. This home features a brand new ring doorbell to give you an extra touch of security. This home won't last long, so schedule your showing today! Buyer/Buyers Agent to verify all information.
This property is off market, which means it's not currently listed for sale or rent on Zillow. This may be different from what's available on other websites or public sources.

