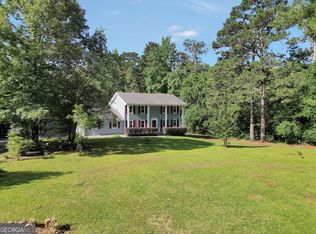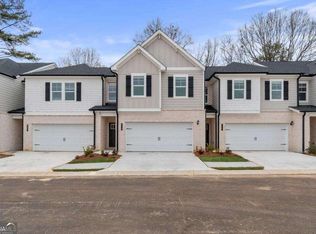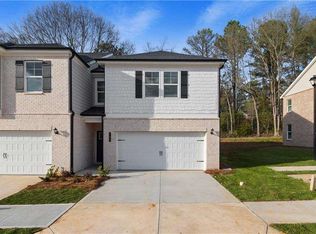This beautiful home has a front foyer which opens up to a great room including a brick fireplace with double ceiling fans. The dinning room has built-in seating, sliding glass door leading out to the spacious back porch, garden pond and 20 x 40 in-ground pool, a pantry, along with side entrance to a two car garage. The kitchen is recently remodeled with a beautiful built-in china cabinet , and plenty of cabinets for all your kitchen needs. This kitchen has granite counter tops, an area for eating on bar stools and tile back splash. The main floor has two bedrooms and a bath in between with private sink and dressing area for each. The upstairs has two more bedrooms with full hall bath. Large front yard and plenty of guest parking on the grounds.
This property is off market, which means it's not currently listed for sale or rent on Zillow. This may be different from what's available on other websites or public sources.


