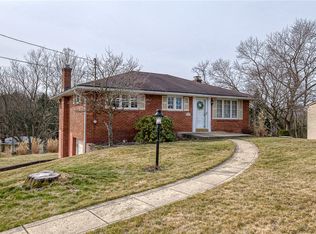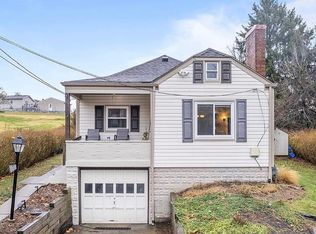Sold for $275,000
$275,000
453 Marzolf Rd, Pittsburgh, PA 15209
3beds
1,280sqft
Single Family Residence
Built in 1959
0.51 Acres Lot
$274,100 Zestimate®
$215/sqft
$1,967 Estimated rent
Home value
$274,100
$260,000 - $291,000
$1,967/mo
Zestimate® history
Loading...
Owner options
Explore your selling options
What's special
Welcome to 453 Marzolf Road! This move-in ready, brick, ranch style home is located in Shaler Township and is close by to playgrounds, a swimming pool, and within walking distance of Marzolf Elementary School! Easy access to Route 8, Route 28, and McKnight Road make this a great location for getting all around Pittsburgh. Outside, this property features half an acre of yard space with beautiful landscaping and curb appeal to enjoy, including sage, thyme, and hibiscus in the front, and asparagus, blueberries, and strawberries in the back. On the main level, this home features 3 bedrooms, an updated full bathroom, a large living room and dining room with refinished hardwood flooring, and a great size kitchen with plenty of cabinets and counter space. Downstairs, this home features a huge finished game room with a bar area, a full bathroom, a beautiful 3 season room with newer windows leading to the back yard, a 1 car garage, and a large laundry/utility room with tons of storage shelving.
Zillow last checked: 8 hours ago
Listing updated: October 10, 2025 at 08:29am
Listed by:
Matthew Bonosky 724-933-8500,
KELLER WILLIAMS REALTY
Bought with:
Alison Edfors, RS372272
HOWARD HANNA REAL ESTATE SERVICES
Source: WPMLS,MLS#: 1713240 Originating MLS: West Penn Multi-List
Originating MLS: West Penn Multi-List
Facts & features
Interior
Bedrooms & bathrooms
- Bedrooms: 3
- Bathrooms: 2
- Full bathrooms: 2
Primary bedroom
- Level: Main
- Dimensions: 12x13
Bedroom 2
- Level: Main
- Dimensions: 9x13
Bedroom 3
- Level: Main
- Dimensions: 8x13
Bonus room
- Level: Basement
- Dimensions: 17x10
Dining room
- Level: Main
- Dimensions: 10x10
Entry foyer
- Level: Main
- Dimensions: 8x4
Game room
- Level: Basement
- Dimensions: 15x26
Kitchen
- Level: Main
- Dimensions: 11x10
Laundry
- Level: Basement
- Dimensions: 20x13
Living room
- Level: Main
- Dimensions: 11x16
Heating
- Forced Air, Gas
Cooling
- Central Air
Appliances
- Included: Some Electric Appliances, Cooktop, Dishwasher, Microwave, Refrigerator, Stove
Features
- Flooring: Hardwood, Tile, Vinyl, Carpet
- Basement: Full,Walk-Out Access
Interior area
- Total structure area: 1,280
- Total interior livable area: 1,280 sqft
Property
Parking
- Total spaces: 1
- Parking features: Built In, Garage Door Opener
- Has attached garage: Yes
Features
- Levels: One
- Stories: 1
Lot
- Size: 0.51 Acres
- Dimensions: 0.5113
Details
- Parcel number: 0283H00008000000
Construction
Type & style
- Home type: SingleFamily
- Architectural style: Ranch
- Property subtype: Single Family Residence
Materials
- Brick
- Roof: Asphalt
Condition
- Resale
- Year built: 1959
Utilities & green energy
- Sewer: Public Sewer
- Water: Public
Community & neighborhood
Location
- Region: Pittsburgh
Price history
| Date | Event | Price |
|---|---|---|
| 10/10/2025 | Sold | $275,000+0%$215/sqft |
Source: | ||
| 9/7/2025 | Pending sale | $274,900$215/sqft |
Source: | ||
| 8/10/2025 | Listed for sale | $274,900$215/sqft |
Source: | ||
| 7/28/2025 | Pending sale | $274,900$215/sqft |
Source: | ||
| 7/24/2025 | Listed for sale | $274,900$215/sqft |
Source: | ||
Public tax history
| Year | Property taxes | Tax assessment |
|---|---|---|
| 2025 | $3,259 +9.7% | $90,200 |
| 2024 | $2,970 +596.2% | $90,200 |
| 2023 | $427 | $90,200 |
Find assessor info on the county website
Neighborhood: 15209
Nearby schools
GreatSchools rating
- 8/10Marzolf Primary SchoolGrades: K-3Distance: 0.3 mi
- 6/10Shaler Area Middle SchoolGrades: 7-8Distance: 0.9 mi
- 6/10Shaler Area High SchoolGrades: 9-12Distance: 0.2 mi
Schools provided by the listing agent
- District: Shaler Area
Source: WPMLS. This data may not be complete. We recommend contacting the local school district to confirm school assignments for this home.
Get pre-qualified for a loan
At Zillow Home Loans, we can pre-qualify you in as little as 5 minutes with no impact to your credit score.An equal housing lender. NMLS #10287.

