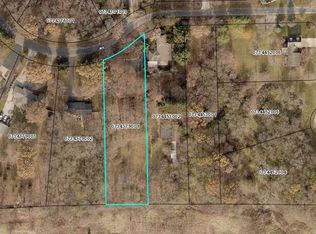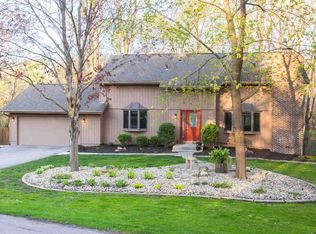Sold for $485,000
$485,000
453 Linder Rd NE, Iowa City, IA 52240
4beds
2,840sqft
Single Family Residence, Residential
Built in 1965
0.75 Acres Lot
$492,500 Zestimate®
$171/sqft
$2,883 Estimated rent
Home value
$492,500
$468,000 - $517,000
$2,883/mo
Zestimate® history
Loading...
Owner options
Explore your selling options
What's special
Tucked away on a picturesque tree-lined road, this charming 4-bedroom ranch offers the perfect blend of privacy, natural beauty, and convenience—just 6 minutes from downtown Iowa City! Step inside to find gleaming hardwood floors throughout the main level, a spacious first-floor family room with a cozy fireplace, and an updated kitchen featuring custom cabinetry by Steve Johannas. Start your mornings in the sun-drenched four-season room, where you can sip coffee while overlooking the beautifully manicured yard, complete with gardens and two garden sheds. The walkout lower level offers incredible versatility—it can serve as a mother-in-law suite or easily be converted back into a sprawling family room. A rare opportunity to enjoy peaceful, wooded surroundings with city conveniences just minutes away. So many updates - new washer/dryer '25, furnace humidifier '25, vinyl siding '21, garage doors '19, roof '19, well pump '17, kitchen remodel '14, furnace & AC '09. Every month, something new blooms - hydrangea, hosta, lavender, Japanese fern, baptista, daylilies, sedum, sweetspire, peonies, hibiscus, stella d'oro, plus an amazing vegetable garden. Be careful of the electric fence to keep the deer away-it is live. There are laundry hookups on the FF too. With your own well and septic, there are no HOA fees - a true private oasis!
Zillow last checked: 8 hours ago
Listing updated: October 20, 2025 at 11:11pm
Listed by:
Tricia Van Roekel 319-331-1370,
Urban Acres Real Estate
Bought with:
Urban Acres Real Estate
Source: Iowa City Area AOR,MLS#: 202501755
Facts & features
Interior
Bedrooms & bathrooms
- Bedrooms: 4
- Bathrooms: 3
- Full bathrooms: 3
Heating
- Forced Air, Natural Gas
Cooling
- Central Air
Appliances
- Included: Dishwasher, Dryer, Microwave, Range Or Oven, Refrigerator, Washer
- Laundry: In Basement, Laundry Room
Features
- Entrance Foyer, Family Room On Main Level, Solarium, Breakfast Area, Breakfast Bar, Pantry
- Flooring: Carpet, Wood
- Basement: Partial,Sump Pump,Walk-Out Access,Finished
- Number of fireplaces: 1
- Fireplace features: Gas, Wood Burning, Family Room, Other
Interior area
- Total structure area: 2,840
- Total interior livable area: 2,840 sqft
- Finished area above ground: 1,798
- Finished area below ground: 1,042
Property
Parking
- Total spaces: 2
- Parking features: Garage - Attached
- Has attached garage: Yes
Features
- Levels: One
- Stories: 1
- Patio & porch: Patio, Screened
- Exterior features: Garden
Lot
- Size: 0.75 Acres
- Dimensions: 158 x 154
- Features: Half To One Acre, Open Lot, Back Yard
Details
- Parcel number: 0734378001
- Zoning: res
- Special conditions: Standard
Construction
Type & style
- Home type: SingleFamily
- Property subtype: Single Family Residence, Residential
Materials
- Partial Brick, Vinyl, Frame
Condition
- Year built: 1965
Utilities & green energy
- Sewer: Septic Tank
- Water: Private
Green energy
- Indoor air quality: Active Radon
Community & neighborhood
Security
- Security features: Smoke Detector(s)
Community
- Community features: Street Lights
Location
- Region: Iowa City
- Subdivision: East Lucas North-Iowa Cit
Other
Other facts
- Listing terms: Cash,Conventional
Price history
| Date | Event | Price |
|---|---|---|
| 5/2/2025 | Sold | $485,000$171/sqft |
Source: | ||
| 4/17/2025 | Pending sale | $485,000$171/sqft |
Source: | ||
| 3/18/2025 | Listed for sale | $485,000+56.5%$171/sqft |
Source: | ||
| 12/3/2010 | Sold | $310,000-5.8%$109/sqft |
Source: | ||
| 9/30/2010 | Listed for sale | $329,000$116/sqft |
Source: Blank and McCune, The Real Estate Company #20105754 Report a problem | ||
Public tax history
| Year | Property taxes | Tax assessment |
|---|---|---|
| 2024 | $5,424 +20.4% | $408,400 |
| 2023 | $4,503 +6.1% | $408,400 +40.5% |
| 2022 | $4,243 +3.3% | $290,700 |
Find assessor info on the county website
Neighborhood: 52240
Nearby schools
GreatSchools rating
- 7/10Bohumil Shimek Elementary SchoolGrades: PK-6Distance: 0.8 mi
- 5/10Southeast Junior High SchoolGrades: 7-8Distance: 3.6 mi
- 7/10Iowa City High SchoolGrades: 9-12Distance: 2.6 mi
Schools provided by the listing agent
- Elementary: Shimek
- Middle: Southeast
- High: City
Source: Iowa City Area AOR. This data may not be complete. We recommend contacting the local school district to confirm school assignments for this home.

Get pre-qualified for a loan
At Zillow Home Loans, we can pre-qualify you in as little as 5 minutes with no impact to your credit score.An equal housing lender. NMLS #10287.

