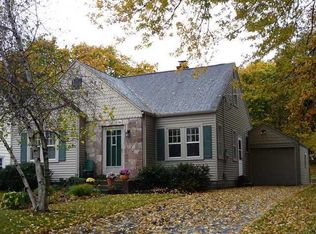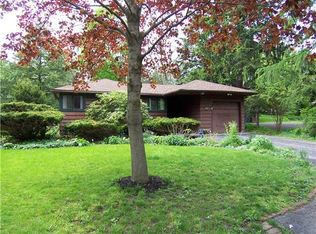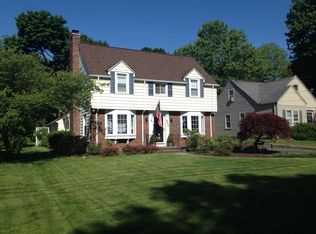Closed
$325,000
453 Landing Rd N, Rochester, NY 14625
2beds
971sqft
Single Family Residence
Built in 1941
0.47 Acres Lot
$349,500 Zestimate®
$335/sqft
$1,964 Estimated rent
Home value
$349,500
$322,000 - $381,000
$1,964/mo
Zestimate® history
Loading...
Owner options
Explore your selling options
What's special
Nestled on a serene half-acre wooded lot, this charming ranch offers a perfect blend of tranquility & convenience. Located just a stone's throw from Elison Park, the property provides a peaceful retreat with easy access to outdoor activities & nature trails but close to stores, airport & more. The house features a well-thought-out floor plan with two bedrooms & 1.5 baths. The inviting office space is perfect for remote work or homework. The living area boasts an open concept seamlessly connecting the living & dining creating a spacious & airy feeling. The efficient kitchen offers extra counter space for the creative cook & when you are done, sit & enjoy the woodburning fireplace in the living room. Large windows throughout the home allow for ample natural light & offer picturesque views of the surrounding woodland, enhancing the home's warm & welcoming atmosphere. A finished basement including a bar & half bath add an additional 400SF of living space. Outside there is plenty of room for gardening, outdoor entertaining or simply enjoying the natural beauty of the wooded surroundings. Showings begin Thursday 6/20 at 9am. Negotiations Tuesday 6/25 at noon.
Zillow last checked: 8 hours ago
Listing updated: July 25, 2024 at 09:36am
Listed by:
Maria Casale 585-673-3773,
Howard Hanna
Bought with:
Sara Verstraete, 10401219413
RE/MAX Realty Group
Source: NYSAMLSs,MLS#: R1546821 Originating MLS: Rochester
Originating MLS: Rochester
Facts & features
Interior
Bedrooms & bathrooms
- Bedrooms: 2
- Bathrooms: 2
- Full bathrooms: 1
- 1/2 bathrooms: 1
- Main level bathrooms: 1
- Main level bedrooms: 2
Heating
- Gas, Forced Air
Cooling
- Central Air
Appliances
- Included: Dishwasher, Disposal, Gas Oven, Gas Range, Gas Water Heater, Microwave, Refrigerator
- Laundry: In Basement
Features
- Separate/Formal Dining Room, Entrance Foyer, Separate/Formal Living Room, Home Office, Solid Surface Counters, Bedroom on Main Level, Main Level Primary
- Flooring: Ceramic Tile, Hardwood, Varies, Vinyl
- Basement: Full,Partially Finished
- Number of fireplaces: 1
Interior area
- Total structure area: 971
- Total interior livable area: 971 sqft
Property
Parking
- Total spaces: 2
- Parking features: Detached, Electricity, Garage, Garage Door Opener
- Garage spaces: 2
Accessibility
- Accessibility features: No Stairs
Features
- Levels: One
- Stories: 1
- Patio & porch: Open, Porch
- Exterior features: Blacktop Driveway
Lot
- Size: 0.47 Acres
- Dimensions: 55 x 370
- Features: Residential Lot, Wooded
Details
- Parcel number: 2620001230900003070000
- Special conditions: Standard
Construction
Type & style
- Home type: SingleFamily
- Architectural style: Ranch
- Property subtype: Single Family Residence
Materials
- Aluminum Siding, Steel Siding, Copper Plumbing
- Foundation: Block
- Roof: Asphalt
Condition
- Resale
- Year built: 1941
Utilities & green energy
- Electric: Circuit Breakers
- Sewer: Connected
- Water: Connected, Public
- Utilities for property: Cable Available, High Speed Internet Available, Sewer Connected, Water Connected
Green energy
- Energy efficient items: Appliances
Community & neighborhood
Location
- Region: Rochester
- Subdivision: Property/Victor Pok Amd M
Other
Other facts
- Listing terms: Cash,Conventional
Price history
| Date | Event | Price |
|---|---|---|
| 7/24/2024 | Sold | $325,000+62.6%$335/sqft |
Source: | ||
| 6/26/2024 | Pending sale | $199,900$206/sqft |
Source: | ||
| 6/20/2024 | Listed for sale | $199,900+61.2%$206/sqft |
Source: | ||
| 6/2/2015 | Sold | $124,000+6%$128/sqft |
Source: | ||
| 4/9/2015 | Listed for sale | $117,000+32.2%$120/sqft |
Source: RE/MAX Realty Group #R269535 Report a problem | ||
Public tax history
| Year | Property taxes | Tax assessment |
|---|---|---|
| 2024 | -- | $132,300 |
| 2023 | -- | $132,300 |
| 2022 | -- | $132,300 |
Find assessor info on the county website
Neighborhood: 14625
Nearby schools
GreatSchools rating
- 8/10Indian Landing Elementary SchoolGrades: K-5Distance: 0.4 mi
- 7/10Bay Trail Middle SchoolGrades: 6-8Distance: 2.4 mi
- 8/10Penfield Senior High SchoolGrades: 9-12Distance: 3.1 mi
Schools provided by the listing agent
- Elementary: Indian Landing Elementary
- Middle: Bay Trail Middle
- High: Penfield Senior High
- District: Penfield
Source: NYSAMLSs. This data may not be complete. We recommend contacting the local school district to confirm school assignments for this home.


