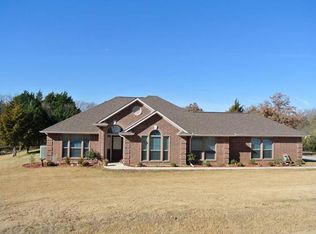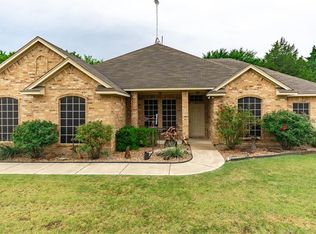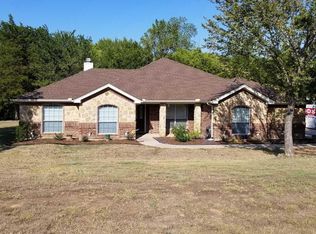Sold
Price Unknown
453 Ketron Rd, Burleson, TX 76028
4beds
2,197sqft
Single Family Residence
Built in 2008
1.19 Acres Lot
$486,100 Zestimate®
$--/sqft
$2,587 Estimated rent
Home value
$486,100
$437,000 - $544,000
$2,587/mo
Zestimate® history
Loading...
Owner options
Explore your selling options
What's special
NEW PRICE and open to painting cabinets! THIS is the move-in ready immaculate home on over 1 acre of land with NO HOA you've been waiting for! Owners just cleared the backyard of brush and scrub trees, making this property even more turnkey - it looks like your own private park. Located in a beautiful neighborhood on a quiet cul-de-sac in the countryside surrounding the bustling development in Burleson, Texas! You'll enjoy peace and privacy and fantastic schools while also being less than 15 minutes to all of the shopping and dining in town, including the upcoming expansion of Old Town! Brand new roof, brand new carpet throughout, an HVAC less than 3 years old, and other improvements like hardware, plantation shutters, and a new dishwasher, faucet and microwave add even more value to this quality-built custom home. Great floor plan features formal dining, an open-concept living, breakfast and kitchen, and the primary bedroom is split from the secondary bedrooms. Enjoy curling up next to the wood-burning fireplace with a good book and a cup of coffee, or enjoy views of nature and wildlife from the breakfast nook or the sweet back porch. And relaxation awaits in the huge primary suite with space for a reading nook and a bathroom that checks every single box. Beautiful curb appeal, a great location, AND impeccable turnkey condition - it's home right when you open the door! *Again - the owners are open to painting cabinets should that be desired with a strong offer - photos show virtually painted cabinets in kitchen and primary ensuite.
Zillow last checked: 8 hours ago
Listing updated: June 19, 2025 at 07:32pm
Listed by:
Devon Reyes 0636566 817-523-9113,
League Real Estate 817-523-9113,
Alberto Reyes 0639933 817-586-5894,
League Real Estate
Bought with:
Jennifer Gibson
Our Town Real Estate
Source: NTREIS,MLS#: 20784601
Facts & features
Interior
Bedrooms & bathrooms
- Bedrooms: 4
- Bathrooms: 2
- Full bathrooms: 2
Primary bedroom
- Features: Ceiling Fan(s), Dual Sinks, En Suite Bathroom, Garden Tub/Roman Tub, Linen Closet, Sitting Area in Primary, Separate Shower, Walk-In Closet(s)
- Level: First
- Dimensions: 17 x 14
Bedroom
- Features: Ceiling Fan(s), Split Bedrooms
- Level: First
- Dimensions: 10 x 13
Bedroom
- Features: Ceiling Fan(s), Split Bedrooms
- Level: First
- Dimensions: 12 x 10
Bedroom
- Features: Ceiling Fan(s), Split Bedrooms
- Level: First
- Dimensions: 11 x 11
Primary bathroom
- Features: Built-in Features, Dual Sinks, En Suite Bathroom, Garden Tub/Roman Tub, Linen Closet, Solid Surface Counters, Separate Shower
- Level: First
- Dimensions: 9 x 12
Breakfast room nook
- Features: Breakfast Bar
- Level: First
- Dimensions: 12 x 10
Dining room
- Level: First
- Dimensions: 11 x 12
Other
- Features: Built-in Features, Linen Closet, Separate Shower
- Level: First
- Dimensions: 5 x 7
Kitchen
- Features: Breakfast Bar, Built-in Features, Eat-in Kitchen, Granite Counters, Pantry
- Level: First
- Dimensions: 13 x 12
Laundry
- Level: First
- Dimensions: 8 x 7
Living room
- Features: Ceiling Fan(s), Fireplace
- Level: First
- Dimensions: 18 x 20
Heating
- Central, Electric
Cooling
- Central Air, Ceiling Fan(s), Electric
Appliances
- Included: Dishwasher, Electric Cooktop, Electric Oven, Disposal, Microwave
- Laundry: Washer Hookup, Electric Dryer Hookup, Laundry in Utility Room
Features
- Chandelier, Decorative/Designer Lighting Fixtures, Granite Counters, High Speed Internet, Open Floorplan, Pantry, Cable TV, Walk-In Closet(s)
- Flooring: Carpet, Ceramic Tile
- Windows: Bay Window(s), Shutters, Window Coverings
- Has basement: No
- Number of fireplaces: 1
- Fireplace features: Masonry
Interior area
- Total interior livable area: 2,197 sqft
Property
Parking
- Total spaces: 2
- Parking features: Concrete, Driveway, Garage, Garage Door Opener, Kitchen Level, Oversized, Storage
- Attached garage spaces: 2
- Has uncovered spaces: Yes
Features
- Levels: One
- Stories: 1
- Patio & porch: Rear Porch, Front Porch, Covered
- Exterior features: Lighting, Rain Gutters
- Pool features: None
Lot
- Size: 1.19 Acres
- Features: Acreage, Back Yard, Cul-De-Sac, Lawn, Landscaped, Many Trees, Sprinkler System
Details
- Parcel number: 126272604080
Construction
Type & style
- Home type: SingleFamily
- Architectural style: Ranch,Traditional,Detached
- Property subtype: Single Family Residence
Materials
- Brick
- Foundation: Slab
- Roof: Composition
Condition
- Year built: 2008
Utilities & green energy
- Sewer: Aerobic Septic
- Water: Community/Coop
- Utilities for property: Electricity Available, Septic Available, Water Available, Cable Available
Community & neighborhood
Security
- Security features: Security System, Smoke Detector(s)
Location
- Region: Burleson
- Subdivision: Rolling Meadows
Other
Other facts
- Listing terms: Cash,Conventional,FHA,VA Loan
Price history
| Date | Event | Price |
|---|---|---|
| 5/15/2025 | Sold | -- |
Source: NTREIS #20784601 Report a problem | ||
| 4/13/2025 | Pending sale | $499,900$228/sqft |
Source: NTREIS #20784601 Report a problem | ||
| 4/12/2025 | Listing removed | $499,900$228/sqft |
Source: NTREIS #20784601 Report a problem | ||
| 4/11/2025 | Pending sale | $499,900$228/sqft |
Source: NTREIS #20784601 Report a problem | ||
| 4/2/2025 | Contingent | $499,900$228/sqft |
Source: NTREIS #20784601 Report a problem | ||
Public tax history
| Year | Property taxes | Tax assessment |
|---|---|---|
| 2024 | $1,017 +2.9% | $417,401 +10% |
| 2023 | $989 -66% | $379,455 +10% |
| 2022 | $2,907 +0.4% | $344,959 +5.8% |
Find assessor info on the county website
Neighborhood: 76028
Nearby schools
GreatSchools rating
- 8/10William Stribling Elementary SchoolGrades: PK-5Distance: 2.1 mi
- 5/10Nick Kerr Middle SchoolGrades: 6-8Distance: 2 mi
- 6/10Burleson Centennial High SchoolGrades: 8-12Distance: 3.2 mi
Schools provided by the listing agent
- Elementary: Stribling
- Middle: Kerr
- High: Burleson Centennial
- District: Burleson ISD
Source: NTREIS. This data may not be complete. We recommend contacting the local school district to confirm school assignments for this home.
Get a cash offer in 3 minutes
Find out how much your home could sell for in as little as 3 minutes with a no-obligation cash offer.
Estimated market value$486,100
Get a cash offer in 3 minutes
Find out how much your home could sell for in as little as 3 minutes with a no-obligation cash offer.
Estimated market value
$486,100


