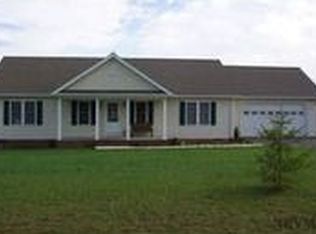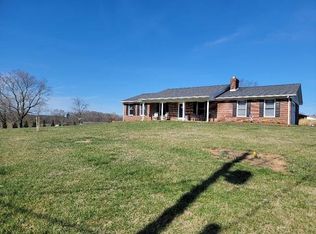Like new home, luxurious home that comes completely furnished. The furnishings are very nice, everything you need to just start enjoying life. You will be overwhelmed by the spaciousness of the open floor plan for living, dining and kitchen. The master suite includes bath with oversized shower, two vanities, handicapped accessible. The covered back patio comes with patio furniture, grill, and a fantastic view. The detached garage comes complete with usual tools, and plenty of space for storage and workshop area. A new ramp has been built from the garage to the house. This would make a wonderful home for starting out, slowing down or a second home Easily accessible to I-77 at exit 19, or Rt. 52. You will have to see this property to appreciate the custom workmanship on the decks, porches and detached garage. The neighborhood is beautiful and comes highly recommended by the existing neighbors!
This property is off market, which means it's not currently listed for sale or rent on Zillow. This may be different from what's available on other websites or public sources.

