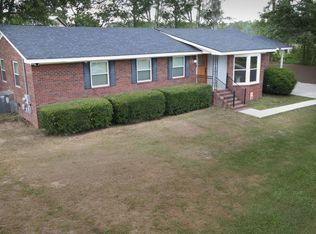All brick home with new roof and new wood deck in rear. Home sits on 0.84 acre flat lot. Enter into foyer area that is open to large living room with new bay window. Kitchen and breakfast room are the center of the home with island and two large storage closets, new vinyl flooring. Left side of home has another living large living space with access to laundry room and exterior. All bedrooms are on the right side of the home with hall full bath and private bath in owner bedroom. Single carport. New Roof.
This property is off market, which means it's not currently listed for sale or rent on Zillow. This may be different from what's available on other websites or public sources.

