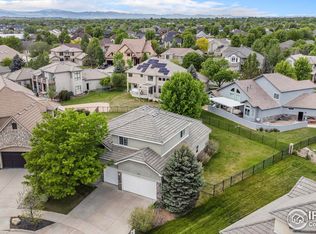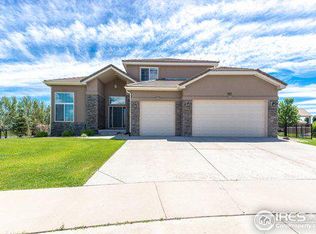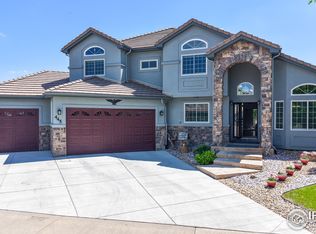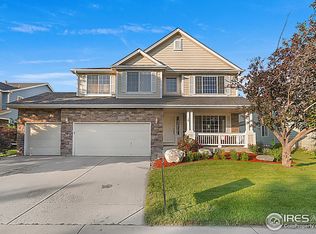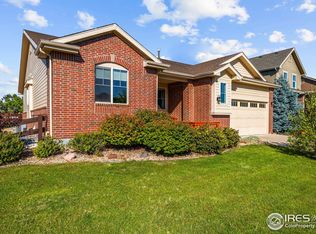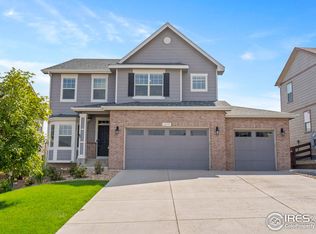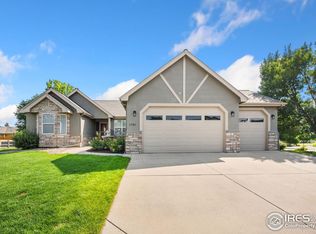Discover this beautiful Water Valley home with private lake access. As you step inside, you'll find hardwood floors throughout the main level. The natural light and high ceilings create a welcoming atmosphere. The main level includes a private office, two living areas, a formal dining room, and an eat-in kitchen that opens into the living room. Upstairs, there are four spacious bedrooms, including a primary bedroom with a sitting area, gas fireplace, and an outdoor balcony. The 5-piece primary bath and walk-in closet finishes off this spectacular owners suite. The full unfinished basement offers potential for expansion or extra storage space. The oversized 4+ car garage provides plenty of room for vehicles, golf carts, bikes, or other hobbies. Situated on a .33-acre corner lot, the property features a backyard patio area and beautiful landscaping. You're just steps away from the Poudre River Bike Trail, private Water Valley lake access, or a short golf cart ride to Pelican Lakes Golf Course. Enjoy all the amenities of Water Valley and Windsor, Colorado in this fantastic location.
For sale
Price cut: $20K (10/2)
$739,000
453 Harbor Ct, Windsor, CO 80550
4beds
4,256sqft
Est.:
Residential-Detached, Residential
Built in 2006
0.33 Acres Lot
$-- Zestimate®
$174/sqft
$12/mo HOA
What's special
Gas fireplaceBackyard patio areaCorner lotOutdoor balconyFormal dining roomBeautiful landscapingSpacious bedrooms
- 255 days |
- 665 |
- 40 |
Zillow last checked: 8 hours ago
Listing updated: November 18, 2025 at 08:07am
Listed by:
Andy Hawbaker 970-667-2707,
Coldwell Banker Realty-NOCO
Source: IRES,MLS#: 1029931
Tour with a local agent
Facts & features
Interior
Bedrooms & bathrooms
- Bedrooms: 4
- Bathrooms: 3
- Full bathrooms: 2
- 1/2 bathrooms: 1
Primary bedroom
- Area: 330
- Dimensions: 22 x 15
Bedroom 2
- Area: 168
- Dimensions: 14 x 12
Bedroom 3
- Area: 130
- Dimensions: 13 x 10
Bedroom 4
- Area: 120
- Dimensions: 12 x 10
Dining room
- Area: 156
- Dimensions: 12 x 13
Family room
- Area: 306
- Dimensions: 18 x 17
Kitchen
- Area: 375
- Dimensions: 25 x 15
Living room
- Area: 272
- Dimensions: 17 x 16
Heating
- Forced Air
Cooling
- Central Air, Ceiling Fan(s)
Appliances
- Included: Electric Range/Oven, Dishwasher, Refrigerator, Washer, Dryer, Disposal
- Laundry: Main Level
Features
- Study Area, High Speed Internet, Eat-in Kitchen, Separate Dining Room, Cathedral/Vaulted Ceilings, Open Floorplan, Pantry, Walk-In Closet(s), Loft, Kitchen Island, Open Floor Plan, Walk-in Closet
- Flooring: Wood, Wood Floors, Tile
- Windows: Window Coverings
- Basement: Full,Unfinished
- Has fireplace: Yes
- Fireplace features: 2+ Fireplaces, Living Room, Master Bedroom
Interior area
- Total structure area: 4,256
- Total interior livable area: 4,256 sqft
- Finished area above ground: 2,772
- Finished area below ground: 1,484
Property
Parking
- Total spaces: 4
- Parking features: Oversized
- Attached garage spaces: 4
- Details: Garage Type: Attached
Accessibility
- Accessibility features: Main Level Laundry
Features
- Levels: Two
- Stories: 2
- Patio & porch: Patio
- Exterior features: Lighting, Balcony
- Fencing: Partial
- Has view: Yes
- View description: Mountain(s), Water
- Has water view: Yes
- Water view: Water
Lot
- Size: 0.33 Acres
- Features: Gutters, Sidewalks, Fire Hydrant within 500 Feet, Lawn Sprinkler System, Mineral Rights Included, Cul-De-Sac, Corner Lot, Level, Near Golf Course, Within City Limits
Details
- Parcel number: R7684599
- Zoning: SFR
- Special conditions: Private Owner
Construction
Type & style
- Home type: SingleFamily
- Property subtype: Residential-Detached, Residential
Materials
- Stucco
- Roof: Tile
Condition
- Not New, Previously Owned
- New construction: No
- Year built: 2006
Utilities & green energy
- Electric: Electric, Xcel
- Gas: Natural Gas, Xcel
- Sewer: City Sewer
- Water: City Water, City of Widsor
- Utilities for property: Natural Gas Available, Electricity Available, Cable Available
Green energy
- Energy efficient items: Southern Exposure
Community & HOA
Community
- Features: Clubhouse, Tennis Court(s), Park, Hiking/Biking Trails
- Security: Fire Alarm
- Subdivision: Water Valley Sub Fg#2 Ph 2
HOA
- Has HOA: Yes
- Services included: Common Amenities, Management
- HOA fee: $140 annually
Location
- Region: Windsor
Financial & listing details
- Price per square foot: $174/sqft
- Tax assessed value: $827,784
- Annual tax amount: $7,319
- Date on market: 4/2/2025
- Cumulative days on market: 254 days
- Listing terms: Cash,Conventional,FHA,VA Loan
- Exclusions: Seller's Personal Property
- Electric utility on property: Yes
- Road surface type: Paved, Concrete
Estimated market value
Not available
Estimated sales range
Not available
Not available
Price history
Price history
| Date | Event | Price |
|---|---|---|
| 10/2/2025 | Price change | $739,000-2.6%$174/sqft |
Source: | ||
| 5/8/2025 | Price change | $759,000-2.1%$178/sqft |
Source: | ||
| 4/4/2025 | Listed for sale | $775,000-1.9%$182/sqft |
Source: | ||
| 9/20/2024 | Listing removed | $790,000-1.3%$186/sqft |
Source: | ||
| 7/12/2024 | Listed for sale | $800,000+175.9%$188/sqft |
Source: | ||
Public tax history
Public tax history
| Year | Property taxes | Tax assessment |
|---|---|---|
| 2025 | $7,319 +9.1% | $51,740 -9.5% |
| 2024 | $6,709 +33.6% | $57,180 -0.9% |
| 2023 | $5,022 +4.7% | $57,720 +61.2% |
Find assessor info on the county website
BuyAbility℠ payment
Est. payment
$4,164/mo
Principal & interest
$3573
Property taxes
$320
Other costs
$271
Climate risks
Neighborhood: 80550
Nearby schools
GreatSchools rating
- 7/10Mountain View Elementary SchoolGrades: 3-5Distance: 1.2 mi
- 5/10Windsor Middle SchoolGrades: 6-8Distance: 1.9 mi
- 6/10Windsor High SchoolGrades: 9-12Distance: 2.2 mi
Schools provided by the listing agent
- Elementary: Tozer,Windsor Charter Academy
- Middle: Windsor
- High: Windsor
Source: IRES. This data may not be complete. We recommend contacting the local school district to confirm school assignments for this home.
- Loading
- Loading
