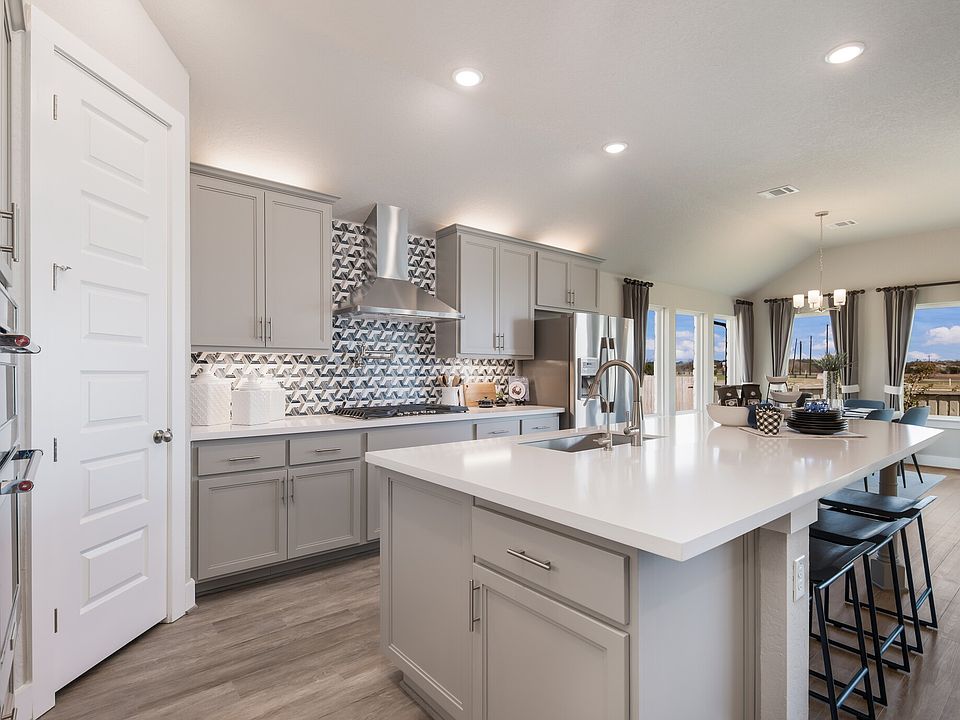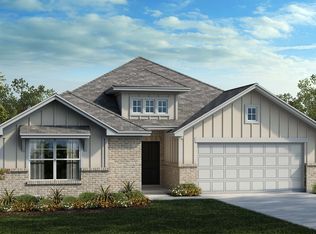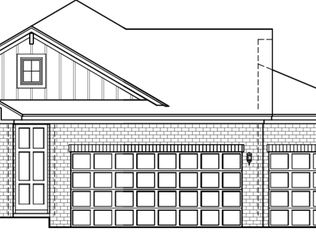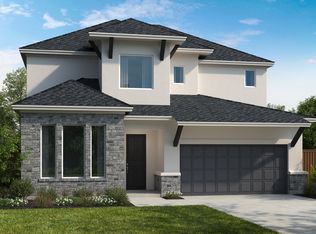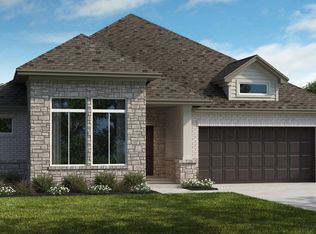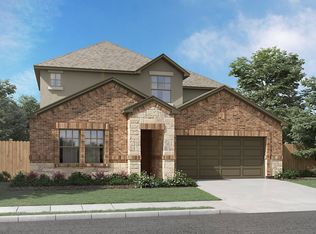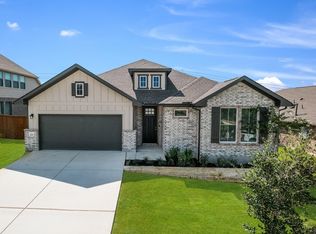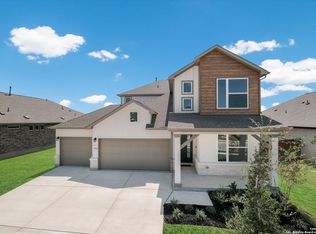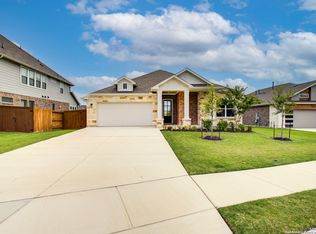453 Foxtail Valley, Cibolo, TX 78108
What's special
- 638 days |
- 87 |
- 0 |
Zillow last checked: 8 hours ago
Listing updated: November 20, 2025 at 12:15pm
Marcus Moreno TREC #621491 (210) 422-3004,
Details Communities, Ltd.
Travel times
Schedule tour
Select your preferred tour type — either in-person or real-time video tour — then discuss available options with the builder representative you're connected with.
Facts & features
Interior
Bedrooms & bathrooms
- Bedrooms: 4
- Bathrooms: 3
- Full bathrooms: 3
Primary bedroom
- Features: Walk-In Closet(s), Full Bath
- Area: 224
- Dimensions: 14 x 16
Bedroom 2
- Area: 121
- Dimensions: 11 x 11
Bedroom 3
- Area: 121
- Dimensions: 11 x 11
Bedroom 4
- Area: 156
- Dimensions: 13 x 12
Primary bathroom
- Features: Shower Only, Separate Vanity
- Area: 160
- Dimensions: 16 x 10
Dining room
- Area: 104
- Dimensions: 13 x 8
Family room
- Area: 255
- Dimensions: 17 x 15
Kitchen
- Area: 176
- Dimensions: 16 x 11
Office
- Area: 156
- Dimensions: 13 x 12
Heating
- Central, Natural Gas
Cooling
- Ceiling Fan(s), Central Air, Attic Fan
Appliances
- Included: Built-In Oven, Self Cleaning Oven, Microwave, Range, Gas Cooktop, Disposal, Dishwasher, Plumbed For Ice Maker, Vented Exhaust Fan, Gas Water Heater, Plumb for Water Softener, Tankless Water Heater, ENERGY STAR Qualified Appliances
- Laundry: Main Level, Washer Hookup, Dryer Connection
Features
- One Living Area, Eat-in Kitchen, Kitchen Island, Breakfast Bar, Pantry, Study/Library, Game Room, Utility Room Inside, Secondary Bedroom Down, 1st Floor Lvl/No Steps, High Ceilings, Open Floorplan, High Speed Internet, All Bedrooms Downstairs, Walk-In Closet(s), Master Downstairs, Ceiling Fan(s), Solid Counter Tops, Custom Cabinets, Programmable Thermostat
- Flooring: Carpet, Ceramic Tile, Vinyl
- Windows: Double Pane Windows
- Has basement: No
- Attic: Pull Down Storage,Pull Down Stairs,Attic - Radiant Barrier Decking
- Has fireplace: No
- Fireplace features: Not Applicable
Interior area
- Total interior livable area: 2,380 sqft
Video & virtual tour
Property
Parking
- Total spaces: 2
- Parking features: Two Car Garage, Attached, Garage Door Opener
- Attached garage spaces: 2
Accessibility
- Accessibility features: Doors-Swing-In, Entry Slope less than 1 foot, First Floor Bath, Full Bath/Bed on 1st Flr, First Floor Bedroom
Features
- Levels: One
- Stories: 1
- Patio & porch: Patio, Covered
- Exterior features: Rain Gutters
- Pool features: None, Community
- Fencing: Wrought Iron
- Has view: Yes
- View description: County VIew
Lot
- Size: 7,840.8 Square Feet
- Dimensions: 65 x 120
- Features: Greenbelt, Curbs, Street Gutters, Sidewalks, Streetlights
Details
- Parcel number: 1G3892100201400000
Construction
Type & style
- Home type: SingleFamily
- Architectural style: Traditional
- Property subtype: Single Family Residence
Materials
- Brick, 3 Sides Masonry, Stone, Radiant Barrier
- Foundation: Slab
- Roof: Composition
Condition
- Under Construction,New Construction
- New construction: Yes
- Year built: 2024
Details
- Builder name: Scott Felder Homes
Utilities & green energy
- Electric: GVEC, Smart Electric Meter
- Gas: Centerpoint
- Sewer: Cibolo Creek
- Water: Green Vally
- Utilities for property: Cable Available
Green energy
- Green verification: HERS Index Score, ENERGY STAR Certified Homes
- Indoor air quality: Mechanical Fresh Air, Contaminant Control, Integrated Pest Management
- Water conservation: Water-Smart Landscaping, Low-Flow Fixtures
Community & HOA
Community
- Features: Clubhouse, Playground, Jogging Trails, Bike Trails, BBQ/Grill, Cluster Mail Box
- Security: Smoke Detector(s), Prewired, Carbon Monoxide Detector(s)
- Subdivision: Foxbrook
HOA
- Has HOA: Yes
- HOA fee: $46 monthly
- HOA name: GOODWIN MANAGEMENT
Location
- Region: Cibolo
Financial & listing details
- Price per square foot: $192/sqft
- Tax assessed value: $295,726
- Annual tax amount: $1
- Price range: $458K - $458K
- Date on market: 3/15/2024
- Cumulative days on market: 639 days
- Listing terms: Conventional,FHA,VA Loan,TX Vet,Cash
- Road surface type: Paved
About the community
Source: Scott Felder Homes
8 homes in this community
Available homes
| Listing | Price | Bed / bath | Status |
|---|---|---|---|
Current home: 453 Foxtail Valley | $457,990 | 4 bed / 3 bath | Pending |
| 425 Foxtail Valley | $495,990 | 4 bed / 3 bath | Available |
| 626 FOXBROOK WAY | $509,990 | 4 bed / 3 bath | Available |
| 418 Foxtail Valley | $529,990 | 4 bed / 3 bath | Available |
| 444 Foxbrook Way | $529,990 | 4 bed / 4 bath | Available |
| 524 Foxbrook Way | $553,990 | 5 bed / 4 bath | Available |
| 429 Foxbrook Way | $579,990 | 4 bed / 3 bath | Available February 2026 |
| 613 Foxbrook Way | $599,990 | 4 bed / 4 bath | Available February 2026 |
Source: Scott Felder Homes
Contact builder

By pressing Contact builder, you agree that Zillow Group and other real estate professionals may call/text you about your inquiry, which may involve use of automated means and prerecorded/artificial voices and applies even if you are registered on a national or state Do Not Call list. You don't need to consent as a condition of buying any property, goods, or services. Message/data rates may apply. You also agree to our Terms of Use.
Learn how to advertise your homesEstimated market value
Not available
Estimated sales range
Not available
$2,440/mo
Price history
| Date | Event | Price |
|---|---|---|
| 11/20/2025 | Pending sale | $457,990$192/sqft |
Source: | ||
| 10/17/2025 | Price change | $457,990-2.1%$192/sqft |
Source: | ||
| 9/24/2025 | Price change | $467,990-1.7%$197/sqft |
Source: | ||
| 8/29/2025 | Price change | $475,990-2.3%$200/sqft |
Source: | ||
| 3/25/2025 | Price change | $486,990+0.4%$205/sqft |
Source: | ||
Public tax history
| Year | Property taxes | Tax assessment |
|---|---|---|
| 2025 | -- | $295,726 +765.1% |
| 2024 | $667 -14.9% | $34,184 -15.8% |
| 2023 | $784 -9.5% | $40,590 +0.8% |
Find assessor info on the county website
Monthly payment
Neighborhood: 78108
Nearby schools
GreatSchools rating
- 7/10John A Sippel Elementary SchoolGrades: PK-4Distance: 0.7 mi
- 6/10Dobie J High SchoolGrades: 7-8Distance: 1.5 mi
- 6/10Byron P Steele Ii High SchoolGrades: 9-12Distance: 2.4 mi
Schools provided by the MLS
- Elementary: John A Sippel
- Middle: Dobie J. Frank
- High: Steele
- District: Schertz-Cibolo-Universal City Isd
Source: LERA MLS. This data may not be complete. We recommend contacting the local school district to confirm school assignments for this home.
