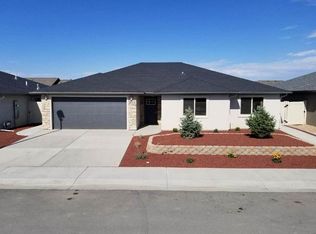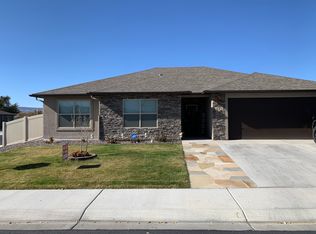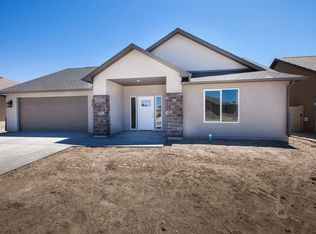Sold for $412,500
$412,500
453 Florence Rd, Grand Junction, CO 81504
3beds
2baths
1,467sqft
Single Family Residence
Built in 2017
4,356 Square Feet Lot
$417,100 Zestimate®
$281/sqft
$2,173 Estimated rent
Home value
$417,100
$396,000 - $438,000
$2,173/mo
Zestimate® history
Loading...
Owner options
Explore your selling options
What's special
Come see this well-maintained 2017, 3-bedroom, 2-bath home with its beautifully manicured front and back yards. The open-concept kitchen, dining, and living areas are very welcoming with lots of natural light. Silestone counters, brand new quality carpet, and pad in all the bedrooms, engineered hardwood and tile throughout the rest of the home. Top-of-the-line window coverings. This home has a well-designed split-floor layout with no stairs anywhere. The primary bedroom has a large on-suite with a custom tiled shower, glass doors, and a sizable walk-in closet. The back and side yards are fully fenced, with many mature flowering bushes, including roses and planted bulbs ready for Spring. Nice covered private back patio with a gas hook-up for your grill. Two-car garage with epoxy-coated floor. Owned solar to top it all off!
Zillow last checked: 8 hours ago
Listing updated: April 09, 2024 at 09:26am
Listed by:
TONIE SCARLETT 970-406-0064,
HOMESTEAD REALTY, LLC
Bought with:
CHRISTINA SADLER
THE CHRISTI REECE GROUP
Source: GJARA,MLS#: 20240814
Facts & features
Interior
Bedrooms & bathrooms
- Bedrooms: 3
- Bathrooms: 2
Primary bedroom
- Level: Main
- Dimensions: 13.10 x 12.8
Bedroom 2
- Level: Main
- Dimensions: 12.5 x 10.6
Bedroom 3
- Level: Main
- Dimensions: 10.10 x 10.5
Dining room
- Level: Main
- Dimensions: 11 x 9
Family room
- Dimensions: 0
Kitchen
- Level: Main
- Dimensions: 13 x 11
Laundry
- Level: Main
- Dimensions: 5.8 x 5.5
Living room
- Level: Main
- Dimensions: 19 x 18
Heating
- Forced Air, Natural Gas
Cooling
- Central Air
Appliances
- Included: Dryer, Dishwasher, Disposal, Gas Oven, Gas Range, Microwave, Refrigerator, Washer
- Laundry: Laundry Room
Features
- Ceiling Fan(s), Kitchen/Dining Combo, Main Level Primary, Pantry, Solid Surface Counters, Walk-In Closet(s), Walk-In Shower, Window Treatments, Programmable Thermostat
- Flooring: Carpet, Luxury Vinyl, Luxury VinylPlank, Tile
- Windows: Window Coverings
- Has fireplace: No
- Fireplace features: None
Interior area
- Total structure area: 1,467
- Total interior livable area: 1,467 sqft
Property
Parking
- Total spaces: 2
- Parking features: Attached, Garage, Garage Door Opener
- Attached garage spaces: 2
Accessibility
- Accessibility features: Other, See Remarks, Low Threshold Shower
Features
- Levels: One
- Stories: 1
- Patio & porch: Covered, Patio
- Exterior features: Other, See Remarks, Sprinkler/Irrigation
- Fencing: Vinyl
Lot
- Size: 4,356 sqft
- Dimensions: 60 x 75 x 60 x 75
- Features: Landscaped, Sprinkler System
Details
- Parcel number: 294317109029
- Zoning description: RSF
Construction
Type & style
- Home type: SingleFamily
- Architectural style: Ranch
- Property subtype: Single Family Residence
Materials
- Stone, Stucco, Wood Frame
- Foundation: Slab
- Roof: Asphalt,Composition
Condition
- Year built: 2017
Utilities & green energy
- Sewer: Connected
- Water: Public
Green energy
- Energy generation: Solar
Community & neighborhood
Location
- Region: Grand Junction
- Subdivision: Pear Park North
HOA & financial
HOA
- Has HOA: Yes
- HOA fee: $150 annually
- Services included: Common Area Maintenance, Sprinkler
Price history
| Date | Event | Price |
|---|---|---|
| 3/28/2024 | Sold | $412,500$281/sqft |
Source: GJARA #20240814 Report a problem | ||
| 3/5/2024 | Pending sale | $412,500$281/sqft |
Source: GJARA #20240814 Report a problem | ||
| 3/4/2024 | Listed for sale | $412,500+83.4%$281/sqft |
Source: GJARA #20240814 Report a problem | ||
| 8/11/2017 | Sold | $224,900$153/sqft |
Source: GJARA #20172596 Report a problem | ||
Public tax history
| Year | Property taxes | Tax assessment |
|---|---|---|
| 2025 | $1,455 +0.6% | $25,770 +6.8% |
| 2024 | $1,446 +6.3% | $24,140 -3.6% |
| 2023 | $1,360 -0.3% | $25,040 +32.7% |
Find assessor info on the county website
Neighborhood: 81504
Nearby schools
GreatSchools rating
- 6/10Pear Park Elementary SchoolGrades: PK-5Distance: 0.5 mi
- NAEast Middle SchoolGrades: 6-8Distance: 3.2 mi
- 5/10Grand Junction High SchoolGrades: 9-12Distance: 3.5 mi
Schools provided by the listing agent
- Elementary: Pear Park
- Middle: East
- High: Grand Junction
Source: GJARA. This data may not be complete. We recommend contacting the local school district to confirm school assignments for this home.

Get pre-qualified for a loan
At Zillow Home Loans, we can pre-qualify you in as little as 5 minutes with no impact to your credit score.An equal housing lender. NMLS #10287.


