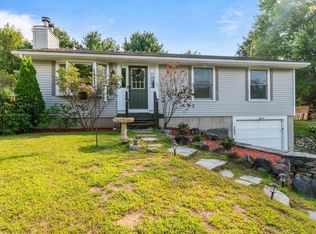This well maintained three bedroom, two bath home offers some maple hardwood floors, an oversized eat-in kitchen with maple kitchen cabinets, a living room with wood stove on a brick hearth, a backyard "Cook Shack" for the family "Grill Master", a detached two car garage plus a separate shed for yard equipment. The home is equipped with two hot air furnaces: one propane and the other wood. The heating amenities will ensure that you'll always be warm during the winter months. Expand your living space with use of the spacious 6' x 33' front veranda. Harvest your own fruit from the mature apple trees. Enjoy the southern exposure that overlooks the bordering Bakersfield Tree Farm where a variety of wildlife make their home. According to the recorded well report, the drilled well produces 30 gallons per minute. A planting of evergreen trees on the boundary lines of this property provides a privacy buffer. This home is located within half an hour commute to St. Albans, Lake Champlain and Smuggler's Notch Resort and within an hour commute to the greater Burlington area and the Jay Peak Resort. This is a must see property.
This property is off market, which means it's not currently listed for sale or rent on Zillow. This may be different from what's available on other websites or public sources.

