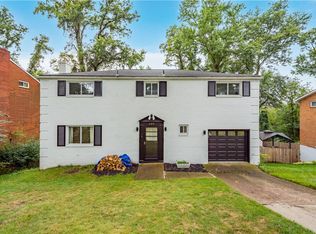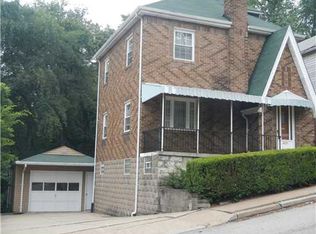453 DECATUR AVENUE WELCOMES YOU HOME! Many updates have been made by the current owners of this spacious all brick 5 BD 2+2 BR Forest Hills home located on a quiet tree-lined street. The main floor features beautiful hardwood flooring, open kitchen and dining area, spacious living room with the wood burning fireplace, 18x11 bedroom plus a half bath that can be converted into a full bath. There are 4 generously sized bedrooms on the second floor and two recently renovated full bathrooms. Master bedroom features its own balcony!Laundry room is conveniently located on the first floor right off the kitchen and leads to covered side porch. The lower level has a great finished space for a game room. The low maintenance fully fenced back yard offers more entertainment space. Nothing to do but move in! Easy access to the City, Squirrel Hill, Shadyside, Bakery Square, Oakland, and so much more!
This property is off market, which means it's not currently listed for sale or rent on Zillow. This may be different from what's available on other websites or public sources.


