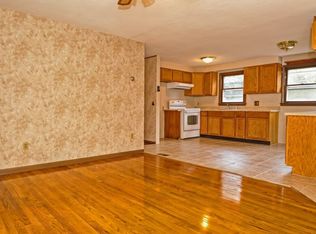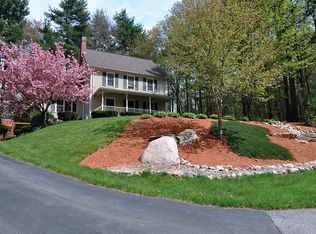Bright open floor plan with 3 good size bedrooms. Stay warm and save money with a pellet stove in the living room. Wood / coal burning stove in the wide open and clean, walk out basement. 20'x12' deck off the kitchen to entertain and relax. Quiet area and almost a 1/2 acre wooded lot. Close to major routes and only 15 minutes from the Shops at Millbury. New circuit panel, all new paint, new water heater and rug in living room just installed. Recently new washer and dryer included as well as the fridge. Failed Title V, cash or rehab loan. Easy to show, quick closing possible.
This property is off market, which means it's not currently listed for sale or rent on Zillow. This may be different from what's available on other websites or public sources.

