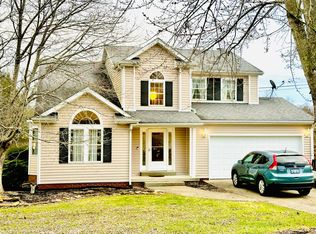Sold for $350,000 on 09/20/24
$350,000
453 Cold Hill Rd, London, KY 40741
4beds
2,495sqft
Single Family Residence
Built in 2005
0.53 Acres Lot
$362,500 Zestimate®
$140/sqft
$3,017 Estimated rent
Home value
$362,500
Estimated sales range
Not available
$3,017/mo
Zestimate® history
Loading...
Owner options
Explore your selling options
What's special
Discover your forever home in this gorgeous 4 bedroom 3 bath home, located 4 miles from I-75 in London. Enjoy the best of both worlds with close proximity to town and stunning farm scenery, where you can gaze out your windows to see a picturesque field with horses grazing. The master bedroom, complete with an ensuite, is on the main floor with 2 additional bedrooms with walk-in closets and guest bath. Upstairs, you will find an additional bedroom with an ensuite, plus a large bonus room ideal for an extra bedroom, media room or office. This exquisite home boast hardwood floors and tile throughout the main level with fresh new carpet on the second level. Recent upgrades include new HVAC systems, new water heaters, fresh paint, new windows, new flooring on second level, modern smart appliances, smart garage door opener all with blue tooth and wifi capabilities. Outside, unwind on your patio, perfect for cookouts or cozy campfires around your own rock fire pit. Nestled behind Cold Hill School in a beautiful community, this home is a rare find that you won't want to miss.
Zillow last checked: 8 hours ago
Listing updated: August 28, 2025 at 11:27pm
Listed by:
Jerry Hollon 606-682-0925,
Sallie Davidson, Realtors
Bought with:
Andrew Sester, 265170
Keller Williams Legacy Group - London
Source: Imagine MLS,MLS#: 24010542
Facts & features
Interior
Bedrooms & bathrooms
- Bedrooms: 4
- Bathrooms: 3
- Full bathrooms: 3
Primary bedroom
- Description: Hardwood Flooring/Full Bath/Walk-In Closets
- Level: First
Bedroom 1
- Description: Hardwood Flooring/Walk-In Closet
- Level: First
Bedroom 2
- Description: Hardwood Flooring/Walk-In Closet
- Level: First
Bedroom 3
- Description: Carpet Flooring/Full Bath/Walk-In Closet
- Level: Second
Bathroom 1
- Description: Full Bath, Master/Tile Flooring/Walk-in Closets
- Level: First
Bathroom 2
- Description: Full Bath, Tile Flooring/Tub/Shower Combo
- Level: First
Bathroom 3
- Description: Full Bath, Tile Flooring/Shower Only
- Level: Second
Bonus room
- Description: Carpet
- Level: Second
Dining room
- Description: Hardwood Flooring
- Level: First
Dining room
- Description: Hardwood Flooring
- Level: First
Kitchen
- Description: Hardwood Flooring
- Level: First
Living room
- Description: Hardwood Flooring/Ceiling Fan
- Level: First
Living room
- Description: Hardwood Flooring/Ceiling Fan
- Level: First
Heating
- Electric, Heat Pump
Cooling
- Electric, Heat Pump
Appliances
- Included: Dishwasher, Microwave, Refrigerator, Range
- Laundry: Electric Dryer Hookup, Main Level, Washer Hookup
Features
- Entrance Foyer, Master Downstairs, Walk-In Closet(s), Ceiling Fan(s)
- Flooring: Carpet, Hardwood, Tile
- Windows: Blinds, Screens
- Basement: Crawl Space
- Has fireplace: No
Interior area
- Total structure area: 2,495
- Total interior livable area: 2,495 sqft
- Finished area above ground: 2,495
- Finished area below ground: 0
Property
Parking
- Total spaces: 2
- Parking features: Attached Garage, Driveway
- Garage spaces: 2
- Has uncovered spaces: Yes
Features
- Levels: One and One Half
- Patio & porch: Patio, Porch
- Fencing: None
- Has view: Yes
- View description: Trees/Woods, Neighborhood
Lot
- Size: 0.53 Acres
Details
- Parcel number: 0900000191.07
Construction
Type & style
- Home type: SingleFamily
- Architectural style: Ranch
- Property subtype: Single Family Residence
Materials
- Brick Veneer, Vinyl Siding
- Foundation: Block
- Roof: Composition,Shingle
Condition
- New construction: No
- Year built: 2005
Utilities & green energy
- Sewer: Septic Tank
- Water: Public
- Utilities for property: Electricity Connected, Water Connected
Community & neighborhood
Security
- Security features: Security System Owned
Location
- Region: London
- Subdivision: Canyon View
Price history
| Date | Event | Price |
|---|---|---|
| 9/20/2024 | Sold | $350,000-7.8%$140/sqft |
Source: | ||
| 9/3/2024 | Pending sale | $379,500$152/sqft |
Source: | ||
| 8/27/2024 | Price change | $379,500-2.6%$152/sqft |
Source: | ||
| 7/17/2024 | Price change | $389,500-1.3%$156/sqft |
Source: | ||
| 6/11/2024 | Price change | $394,500-3.8%$158/sqft |
Source: | ||
Public tax history
| Year | Property taxes | Tax assessment |
|---|---|---|
| 2022 | $1,942 -3.5% | $244,000 |
| 2021 | $2,013 | $244,000 +16.2% |
| 2020 | -- | $210,000 |
Find assessor info on the county website
Neighborhood: 40741
Nearby schools
GreatSchools rating
- 10/10Cold Hill Elementary SchoolGrades: PK-5Distance: 0.3 mi
- 8/10South Laurel Middle SchoolGrades: 6-8Distance: 4.8 mi
- 2/10Mcdaniel Learning CenterGrades: 9-12Distance: 4.8 mi
Schools provided by the listing agent
- Elementary: Cold Hill
- Middle: South Laurel
- High: South Laurel
Source: Imagine MLS. This data may not be complete. We recommend contacting the local school district to confirm school assignments for this home.

Get pre-qualified for a loan
At Zillow Home Loans, we can pre-qualify you in as little as 5 minutes with no impact to your credit score.An equal housing lender. NMLS #10287.
