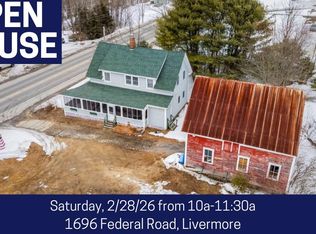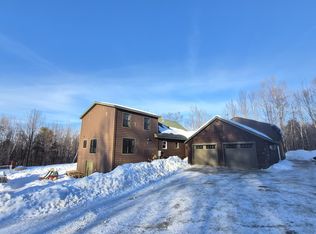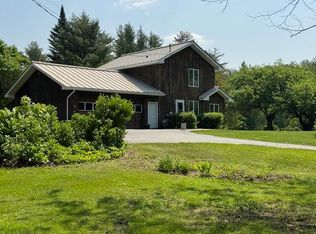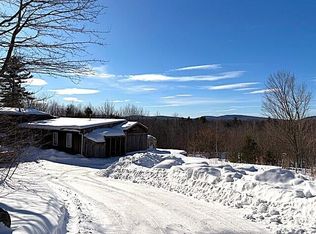Rural living at it's best, set back from the road on 3.75 +/- acres with beautiful rock walls, open front lawn and surrounded by trees, this home is located just over the Turner line near Brettuns Pond home offers easy access to nearby amenities, lakes and mountains for outdoor activities and is just 25 minutes from Auburn or Winthrop. As you enter the home from the attached garage, you'll find a mud room with a half bath with a view of the open concept kitchen/dining/living. The kitchen offers lots of storage, counter space, a gas range as well as a wall oven and an easy lift-up bar for guests to visit while you cook! The first floor also offers a primary bedroom with a large walk-through closet which brings you to the en-suite bathroom. The second floor offers a family room, a full bath with a soaking tub and separate shower and two bedrooms (one currently used as an office and has plumbing/electrical for a bathroom and laundry). There is plenty of room for guests and a beautiful back deck for entertaining. Come take a look!
Active
$425,000
453 Canton Road, Livermore, ME 04253
3beds
2,256sqft
Est.:
Single Family Residence
Built in 2021
3.75 Acres Lot
$-- Zestimate®
$188/sqft
$-- HOA
What's special
Open front lawnHalf bathBeautiful rock wallsEn-suite bathroomTwo bedroomsMud roomSurrounded by trees
- 6 days |
- 1,004 |
- 53 |
Zillow last checked: 8 hours ago
Listing updated: February 24, 2026 at 09:03am
Listed by:
Coldwell Banker Plourde Real Estate
Source: Maine Listings,MLS#: 1652329
Tour with a local agent
Facts & features
Interior
Bedrooms & bathrooms
- Bedrooms: 3
- Bathrooms: 3
- Full bathrooms: 2
- 1/2 bathrooms: 1
Primary bedroom
- Level: First
Bedroom 2
- Level: Second
Bedroom 3
- Level: Second
Family room
- Level: Second
Kitchen
- Level: First
Living room
- Level: First
Mud room
- Level: First
Heating
- Baseboard, Direct Vent Furnace, Hot Water, Zoned
Cooling
- None
Features
- Flooring: Carpet, Tile, Wood
- Windows: Double Pane Windows
- Basement: Doghouse,Interior Entry
- Has fireplace: No
Interior area
- Total structure area: 2,256
- Total interior livable area: 2,256 sqft
- Finished area above ground: 2,256
- Finished area below ground: 0
Property
Parking
- Total spaces: 2
- Parking features: Garage - Attached
- Attached garage spaces: 2
Features
- Patio & porch: Deck
- Has view: Yes
- View description: Scenic, Trees/Woods
Lot
- Size: 3.75 Acres
Details
- Additional structures: Shed(s)
- Zoning: Residential
Construction
Type & style
- Home type: SingleFamily
- Architectural style: Cape Cod
- Property subtype: Single Family Residence
Materials
- Roof: Shingle
Condition
- Year built: 2021
Utilities & green energy
- Electric: Circuit Breakers, Generator Hookup
- Sewer: Private Sewer, Septic Design Available, Septic Tank
- Water: Private, Well
Green energy
- Energy efficient items: Ceiling Fans
Community & HOA
Location
- Region: Livermore
Financial & listing details
- Price per square foot: $188/sqft
- Annual tax amount: $5,325
- Date on market: 2/20/2026
Estimated market value
Not available
Estimated sales range
Not available
$3,582/mo
Price history
Price history
| Date | Event | Price |
|---|---|---|
| 2/20/2026 | Listed for sale | $425,000-4.7%$188/sqft |
Source: | ||
| 9/29/2025 | Listing removed | $445,900$198/sqft |
Source: | ||
| 8/20/2025 | Price change | $445,900-3%$198/sqft |
Source: | ||
| 7/17/2025 | Price change | $459,900-2.1%$204/sqft |
Source: | ||
| 6/10/2025 | Listed for sale | $469,900+14.6%$208/sqft |
Source: | ||
| 11/12/2021 | Sold | $410,000+3.8%$182/sqft |
Source: | ||
| 10/8/2021 | Pending sale | $395,000$175/sqft |
Source: | ||
Public tax history
Public tax history
Tax history is unavailable.BuyAbility℠ payment
Est. payment
$2,550/mo
Principal & interest
$2192
Property taxes
$358
Climate risks
Neighborhood: 04253
Nearby schools
GreatSchools rating
- NASpruce Mountain Primary SchoolGrades: PK-2Distance: 4 mi
- 2/10Spruce Mountain Middle SchoolGrades: 6-8Distance: 6.9 mi
- 3/10Spruce Mountain High SchoolGrades: 9-12Distance: 7 mi




