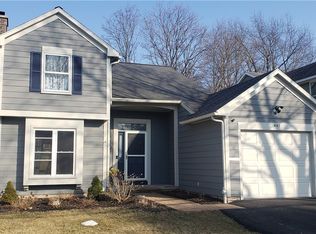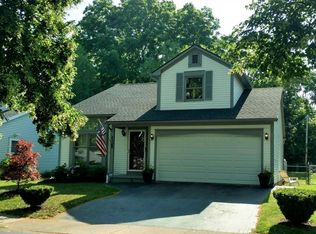Location, location...3 bdrm, 1.5 bath Colonial in desired Charlotte built in 1990. Eat-in kitchen updated in 2016; new A/C in 2017, complete tear off roof in 2017, new garage door in 2016...just bring your own design ideas to make it your own. Spacious fenced yard backs to walking trail to Turning Point Park. Relax on the deck after getting out of the above ground pool (new liner in 2017)...all waiting for you. Don't delay, call for an appointment today.
This property is off market, which means it's not currently listed for sale or rent on Zillow. This may be different from what's available on other websites or public sources.

