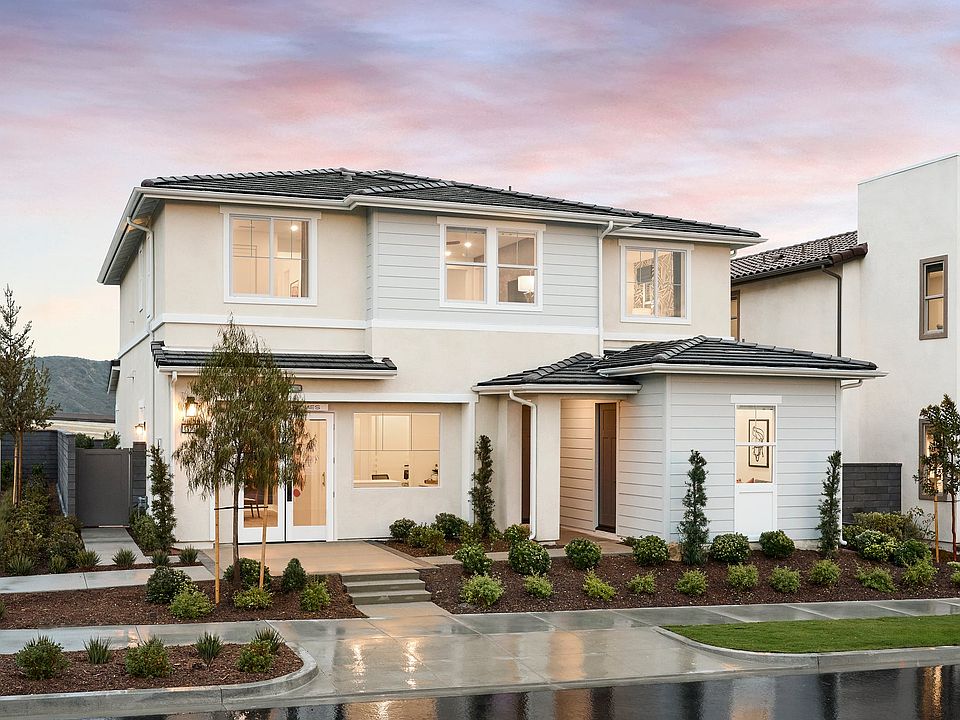Elevate your everyday and lifestyle in Rancho Mission Viejo's premier single family detached new home community - Lotus! The Lotus Plan 3, is the largest floor plan in the Lotus Collection, offering approximately 3,129 square feet of elegant living space. Featuring 4 bedrooms, 4.5 bathrooms, a loft, and a 2-car garage, this home is thoughtfully designed for comfort and convenience. Expansive open-concept living areas include a stunning great room, modern kitchen with large walk-in pantry, and dining space that seamlessly connects to the outdoors, where a cozy outdoor gas fireplace awaits in the California Room. A main-floor bedroom with a private bath and walk-in closet is ideal for guests, while most upstairs bedrooms include their own walk-in closet. With a luxurious primary suite and multiple storage areas, Plan 3 is perfect for growing families and avid entertainers.
New construction
$1,795,425
453 Botanic Way Rancho, Mission Viejo, CA 92694
4beds
3,129sqft
Single Family Residence
Built in 2025
-- sqft lot
$1,787,200 Zestimate®
$574/sqft
$-- HOA
Under construction (available October 2025)
Currently being built and ready to move in soon. Reserve today by contacting the builder.
What's special
Cozy outdoor gas fireplaceLuxurious primary suiteStunning great roomMultiple storage areas
This home is based on the Plan 3 plan.
- 10 days
- on Zillow |
- 265 |
- 6 |
Zillow last checked: 7 hours ago
Listing updated: 7 hours ago
Listed by:
Trumark Homes
Source: Trumark Homes
Travel times
Schedule tour
Select your preferred tour type — either in-person or real-time video tour — then discuss available options with the builder representative you're connected with.
Select a date
Facts & features
Interior
Bedrooms & bathrooms
- Bedrooms: 4
- Bathrooms: 5
- Full bathrooms: 4
- 1/2 bathrooms: 1
Interior area
- Total interior livable area: 3,129 sqft
Video & virtual tour
Property
Parking
- Total spaces: 2
- Parking features: Garage
- Garage spaces: 2
Features
- Levels: 2.0
- Stories: 2
Construction
Type & style
- Home type: SingleFamily
- Property subtype: Single Family Residence
Condition
- New Construction,Under Construction
- New construction: Yes
- Year built: 2025
Details
- Builder name: Trumark Homes
Community & HOA
Community
- Subdivision: Lotus at Rienda
Location
- Region: Mission Viejo
Financial & listing details
- Price per square foot: $574/sqft
- Date on market: 6/7/2025
About the community
Make an Appointment to View the Models! Discover Lotus by Trumark Homes at the Village of Rienda - where innovation meets comfort in spacious two-story single-family homes. Thoughtfully designed for today's lifestyles, Lotus combines style, flexibility, and modern convenience. Key Features: Up to 5 bedrooms for growing families or flexible living Open-concept layouts that maximize space and natural light Covered patios for indoor-outdoor entertaining Optional multi-generational suites to accommodate extended family or guests Golf cart storage options for added functionality and convenience Join the interest list today to receive exclusive updates and be among the first to experience life at Lotus by Trumark Homes.
Source: Trumark Homes

