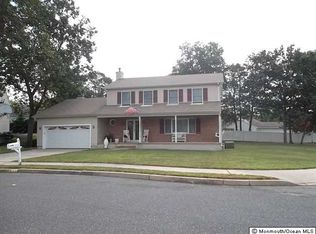Here it is, it's the one you've been talking about forever! Over 2400 Sq. Ft on 3 Levels. Step right in & picture yourself entertaining your entire family. This home offers a Remodeled kitchen w/Quartz Countertop. Family room w/vaulted ceilings & sliders leading to your back yard paradise complete w/newer deck, beautiful in-ground heated pool w/newer liner, heater & cover. After a day of fun in the sun step downstairs where your entertaining can continue w/an inviting area to watch the game, a wet bar for a night cap & room for a card table/dance fl. End your night w/a walk upstairs & admire the beautiful newer floors & detail. Retreat to your own master bedroom w/Hardwood Floor double closets, vaulted ceiling & ship-lap look wall & full bath. Close to Beach & Pkwy
This property is off market, which means it's not currently listed for sale or rent on Zillow. This may be different from what's available on other websites or public sources.

