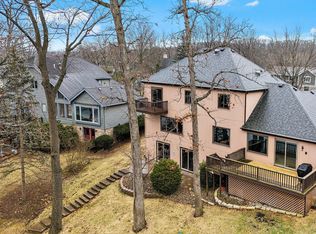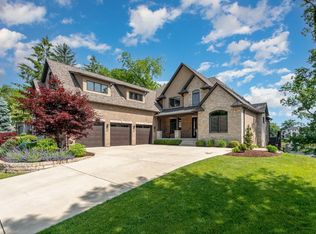Closed
$660,000
453 Amhurst Rd, Valparaiso, IN 46385
4beds
3,651sqft
Single Family Residence
Built in 1979
0.3 Acres Lot
$694,500 Zestimate®
$181/sqft
$3,663 Estimated rent
Home value
$694,500
$611,000 - $792,000
$3,663/mo
Zestimate® history
Loading...
Owner options
Explore your selling options
What's special
LAKEFRONT HOME! One of the few lakefront homes available in beautiful Shorewood Forest. Upon entry you will notice the dramatic two-story foyer with lots of windows and a gorgeous view of the lake. The main level offers a living room, dining room and a family room with a fireplace that opens to the eat in kitchen with stainless steel appliances. Also, offering a Laundry/Mud room right off of the oversized two car garage. Upstairs there is the main suite and two other spacious bedrooms. The walkout lower level has a recreational room with a fireplace, bar area, fourth bedroom and has plenty of room for storage. There are also two decks and your own boat dock so you can enjoy the outside and lake. Come and experience all the amenities that Shorewood Forest community has to offer!<MARQUEE><BIG><FONT COLOR=RED><b>GREAT LOCATION ON THE WATER<BR></MARQUEE></b></font color=RED><BR><BR><BR>
Zillow last checked: 8 hours ago
Listing updated: November 18, 2024 at 10:42am
Listed by:
Jeanne Sommer,
Century 21 Alliance Group 219-462-2090
Bought with:
Elizabeth Sheeran, RB14035627
@properties/Christie's Intl RE
Source: NIRA,MLS#: 810487
Facts & features
Interior
Bedrooms & bathrooms
- Bedrooms: 4
- Bathrooms: 4
- Full bathrooms: 2
- 3/4 bathrooms: 1
- 1/2 bathrooms: 1
Primary bedroom
- Area: 256
- Dimensions: 16.0 x 16.0
Bedroom 2
- Area: 169
- Dimensions: 13.0 x 13.0
Bedroom 3
- Area: 195
- Dimensions: 15.0 x 13.0
Bedroom 4
- Area: 208
- Dimensions: 13.0 x 16.0
Dining room
- Area: 182
- Dimensions: 14.0 x 13.0
Family room
- Area: 357
- Dimensions: 21.0 x 17.0
Kitchen
- Area: 210
- Dimensions: 15.0 x 14.0
Laundry
- Area: 108
- Dimensions: 12.0 x 9.0
Living room
- Area: 390
- Dimensions: 26.0 x 15.0
Other
- Description: Rec Room
- Area: 340
- Dimensions: 17.0 x 20.0
Heating
- Forced Air, Natural Gas
Appliances
- Included: Dishwasher, Stainless Steel Appliance(s), Washer, Range Hood, Refrigerator, Dryer, Free-Standing Refrigerator, Free-Standing Gas Range, Disposal
- Laundry: Laundry Room, Sink
Features
- Bar, Storage, Walk-In Closet(s), Laminate Counters, Entrance Foyer, Eat-in Kitchen, Dry Bar, Cathedral Ceiling(s), Breakfast Bar
- Windows: Blinds, Screens, Drapes
- Basement: Bath/Stubbed,Partially Finished,Walk-Out Access,Storage Space,Concrete,Exterior Entry
- Number of fireplaces: 3
- Fireplace features: Basement, Gas, Recreation Room, Glass Doors
Interior area
- Total structure area: 3,651
- Total interior livable area: 3,651 sqft
- Finished area above ground: 2,782
Property
Parking
- Total spaces: 2
- Parking features: Concrete, Driveway
- Garage spaces: 2
- Has uncovered spaces: Yes
Features
- Levels: Three Or More
- Patio & porch: Deck
- Exterior features: Dock
- Has spa: Yes
- Spa features: Bath
- Has view: Yes
- View description: Lake
- Has water view: Yes
- Water view: Lake
- Waterfront features: Lake, Lake Privileges
- Body of water: Lake Louise
Lot
- Size: 0.30 Acres
- Features: Landscaped, Waterfront, Many Trees
Details
- Parcel number: 640930127008.000019
- Zoning description: Residential
Construction
Type & style
- Home type: SingleFamily
- Architectural style: Other
- Property subtype: Single Family Residence
Condition
- New construction: No
- Year built: 1979
Utilities & green energy
- Sewer: Private Sewer
- Water: Public
- Utilities for property: Electricity Connected, Water Connected, Natural Gas Connected
Community & neighborhood
Community
- Community features: Clubhouse, Tennis Court(s), Playground, Pool, Lake, Fishing, Curbs
Location
- Region: Valparaiso
- Subdivision: Shorewood Forest 06
HOA & financial
HOA
- Has HOA: Yes
- HOA fee: $1,375 annually
- Amenities included: Barbecue, Tennis Court(s), Powered Boats Allowed, Playground, Picnic Area, Dog Park, Clubhouse, Boating, Beach Rights, Beach Access, Basketball Court
- Services included: Trash
- Association name: Shorewood Forest POA
- Association phone: 219-465-0883
Other
Other facts
- Listing agreement: Exclusive Right To Sell
- Listing terms: Cash,VA Loan,FHA,Conventional
- Road surface type: Paved
Price history
| Date | Event | Price |
|---|---|---|
| 11/15/2024 | Sold | $660,000+1.6%$181/sqft |
Source: | ||
| 9/23/2024 | Listed for sale | $649,900$178/sqft |
Source: | ||
Public tax history
| Year | Property taxes | Tax assessment |
|---|---|---|
| 2024 | $5,518 +6% | $759,400 +9.8% |
| 2023 | $5,207 +6.3% | $691,400 +9.7% |
| 2022 | $4,898 +11.9% | $630,100 +8.1% |
Find assessor info on the county website
Neighborhood: Shorewood Forest
Nearby schools
GreatSchools rating
- 9/10Union Center Elementary SchoolGrades: K-5Distance: 1.6 mi
- 8/10Union Township Middle SchoolGrades: 6-8Distance: 3.1 mi
- 10/10Wheeler High SchoolGrades: 9-12Distance: 1.7 mi

Get pre-qualified for a loan
At Zillow Home Loans, we can pre-qualify you in as little as 5 minutes with no impact to your credit score.An equal housing lender. NMLS #10287.

