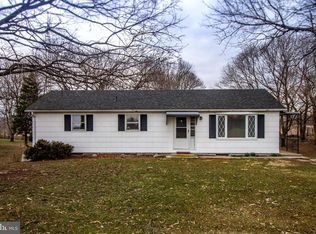Sold for $270,000
$270,000
453 Alleman Rd, Chambersburg, PA 17202
3beds
--sqft
Single Family Residence
Built in 1976
1.25 Acres Lot
$301,600 Zestimate®
$--/sqft
$1,652 Estimated rent
Home value
$301,600
$287,000 - $317,000
$1,652/mo
Zestimate® history
Loading...
Owner options
Explore your selling options
What's special
Welcome to 453 Alleman Rd! This ranch style home is located in the sought-after Marion/New Franklin area and features 3 bedrooms, 1.5 baths, country style kitchen with breakfast nook, formal dining room with propane fireplace and living room - all with new paint throughout! There is a 2 car attached garage with a large mudroom connecting the home which also features the laundry facilities. Don't miss the sunroom in the back, perfect for retreating with a book after a long day away! Outside features include several outbuildings including a separate building that could be used as an office, studio, playroom or whatever your needs may be! All this tucked away on 1.25 acres! This is one-level country living at its best away from the hustle and bustle of town! Conveniently located close to I-81 and Route 11, right between Chambersburg and Greencastle, great location for commuters! Schedule your showing today!
Zillow last checked: 8 hours ago
Listing updated: July 28, 2023 at 03:55am
Listed by:
Nicole Scott 717-372-4469,
RE/MAX Realty Agency, Inc.
Bought with:
Jeffrey Selby, RS321573
Keller Williams Keystone Realty
Source: Bright MLS,MLS#: PAFL2014226
Facts & features
Interior
Bedrooms & bathrooms
- Bedrooms: 3
- Bathrooms: 2
- Full bathrooms: 1
- 1/2 bathrooms: 1
- Main level bathrooms: 2
- Main level bedrooms: 3
Basement
- Area: 0
Heating
- Baseboard, Electric
Cooling
- Central Air, Electric
Appliances
- Included: Electric Water Heater
- Laundry: Main Level
Features
- Breakfast Area, Combination Kitchen/Dining, Dining Area, Entry Level Bedroom, Kitchen - Country, Eat-in Kitchen
- Flooring: Carpet
- Has basement: No
- Number of fireplaces: 1
Interior area
- Total structure area: 0
- Finished area above ground: 0
- Finished area below ground: 0
Property
Parking
- Total spaces: 8
- Parking features: Garage Faces Front, Storage, Attached, Driveway
- Attached garage spaces: 2
- Uncovered spaces: 6
Accessibility
- Accessibility features: None
Features
- Levels: One
- Stories: 1
- Pool features: None
Lot
- Size: 1.25 Acres
Details
- Additional structures: Above Grade, Below Grade, Outbuilding
- Parcel number: 100D20.026C000000
- Zoning: R
- Special conditions: Standard
Construction
Type & style
- Home type: SingleFamily
- Architectural style: Ranch/Rambler
- Property subtype: Single Family Residence
Materials
- Vinyl Siding
- Foundation: Crawl Space
Condition
- New construction: No
- Year built: 1976
Utilities & green energy
- Sewer: Septic Exists
- Water: Well
Community & neighborhood
Location
- Region: Chambersburg
- Subdivision: Marion
- Municipality: GUILFORD TWP
Other
Other facts
- Listing agreement: Exclusive Right To Sell
- Listing terms: Cash,Conventional,FHA,USDA Loan,VA Loan,Other
- Ownership: Fee Simple
Price history
| Date | Event | Price |
|---|---|---|
| 7/28/2023 | Sold | $270,000-3.5% |
Source: | ||
| 6/22/2023 | Pending sale | $279,900 |
Source: | ||
| 6/13/2023 | Listed for sale | $279,900 |
Source: | ||
Public tax history
| Year | Property taxes | Tax assessment |
|---|---|---|
| 2024 | $3,533 +6.5% | $21,690 |
| 2023 | $3,316 +2.4% | $21,690 |
| 2022 | $3,239 | $21,690 |
Find assessor info on the county website
Neighborhood: 17202
Nearby schools
GreatSchools rating
- 6/10New Franklin El SchoolGrades: K-5Distance: 2.8 mi
- 6/10Chambersburg Area Ms - SouthGrades: 6-8Distance: 4.7 mi
- 3/10Chambersburg Area Senior High SchoolGrades: 9-12Distance: 4.8 mi
Schools provided by the listing agent
- District: Chambersburg Area
Source: Bright MLS. This data may not be complete. We recommend contacting the local school district to confirm school assignments for this home.

Get pre-qualified for a loan
At Zillow Home Loans, we can pre-qualify you in as little as 5 minutes with no impact to your credit score.An equal housing lender. NMLS #10287.
