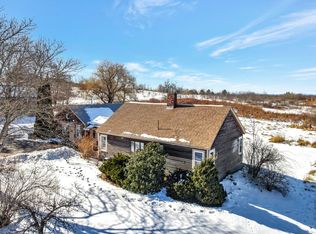Closed
$270,000
453 Albion Road, Unity, ME 04988
4beds
1,550sqft
Single Family Residence
Built in 1969
1.02 Acres Lot
$317,400 Zestimate®
$174/sqft
$2,193 Estimated rent
Home value
$317,400
$298,000 - $340,000
$2,193/mo
Zestimate® history
Loading...
Owner options
Explore your selling options
What's special
Country home on a pretty, scenic lot with gorgeous views, apple trees & more! Neat layout too - 1st floor features kitchen, dining room, spacious living room with pellet stove, full bath and a cozy 3-season room with a wood stove that leads to deck & pool. 4 bedrooms on upper level with another full bath. Lovely wood floors throughout. Kitchen has a cool cook stove & all appliances remain. Oversized 2-car garage (could possibly hold more cars) & out back is a barn/garage (24'x32') with electric & water. Home does need some updating inside & some exterior trim painting needed, but lots of potential & only a few miles from the Albion town line!
Zillow last checked: 8 hours ago
Listing updated: January 15, 2025 at 07:10pm
Listed by:
Century 21 Nason Realty
Bought with:
Lakehome Group Real Estate
Source: Maine Listings,MLS#: 1573034
Facts & features
Interior
Bedrooms & bathrooms
- Bedrooms: 4
- Bathrooms: 2
- Full bathrooms: 2
Primary bedroom
- Features: Above Garage, Closet
- Level: Second
Bedroom 2
- Features: Above Garage, Closet
- Level: Second
Bedroom 3
- Features: Above Garage, Closet
- Level: Second
Bedroom 4
- Features: Above Garage, Closet
- Level: Second
Dining room
- Level: First
Kitchen
- Features: Breakfast Nook, Heat Stove
- Level: First
Living room
- Features: Heat Stove, Vaulted Ceiling(s)
- Level: First
Sunroom
- Features: Heat Stove, Three-Season
- Level: First
Heating
- Forced Air, Stove, Radiant
Cooling
- None
Appliances
- Included: Dishwasher, Dryer, Electric Range, Refrigerator, Washer, Other
Features
- Shower
- Flooring: Carpet, Other, Vinyl, Wood
- Basement: Interior Entry,Full,Unfinished
- Number of fireplaces: 1
Interior area
- Total structure area: 1,550
- Total interior livable area: 1,550 sqft
- Finished area above ground: 1,550
- Finished area below ground: 0
Property
Parking
- Total spaces: 2
- Parking features: Paved, On Site, Garage Door Opener, Detached, Storage
- Attached garage spaces: 2
Features
- Patio & porch: Deck
- Has view: Yes
- View description: Fields, Mountain(s), Scenic
Lot
- Size: 1.02 Acres
- Features: Near Town, Rural, Level, Open Lot, Rolling Slope
Details
- Additional structures: Barn(s)
- Parcel number: UNIWM04L22
- Zoning: residential
- Other equipment: Cable, Internet Access Available
Construction
Type & style
- Home type: SingleFamily
- Architectural style: Ranch,Split Level
- Property subtype: Single Family Residence
Materials
- Wood Frame, Other, Vinyl Siding
- Foundation: Slab
- Roof: Metal,Shingle
Condition
- Year built: 1969
Utilities & green energy
- Electric: Circuit Breakers
- Sewer: Private Sewer
- Water: Private, Well
- Utilities for property: Utilities On
Community & neighborhood
Location
- Region: Unity
Other
Other facts
- Road surface type: Paved
Price history
| Date | Event | Price |
|---|---|---|
| 11/17/2023 | Sold | $270,000-3.5%$174/sqft |
Source: | ||
| 11/6/2023 | Pending sale | $279,900$181/sqft |
Source: | ||
| 10/3/2023 | Contingent | $279,900$181/sqft |
Source: | ||
| 9/25/2023 | Listed for sale | $279,900+74.9%$181/sqft |
Source: | ||
| 12/3/2019 | Sold | $160,000-11.1%$103/sqft |
Source: | ||
Public tax history
| Year | Property taxes | Tax assessment |
|---|---|---|
| 2024 | $3,235 +19.1% | $213,500 +25% |
| 2023 | $2,716 | $170,800 |
| 2022 | $2,716 -8.9% | $170,800 |
Find assessor info on the county website
Neighborhood: 04988
Nearby schools
GreatSchools rating
- 1/10Mt View Elementary SchoolGrades: K-5Distance: 5.4 mi
- 2/10Mt View Middle SchoolGrades: 6-8Distance: 5.4 mi
- 4/10Mt View High SchoolGrades: 9-12Distance: 5.4 mi

Get pre-qualified for a loan
At Zillow Home Loans, we can pre-qualify you in as little as 5 minutes with no impact to your credit score.An equal housing lender. NMLS #10287.
