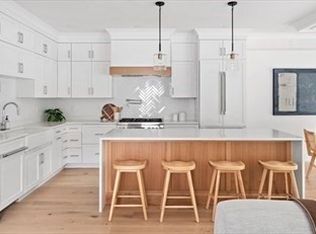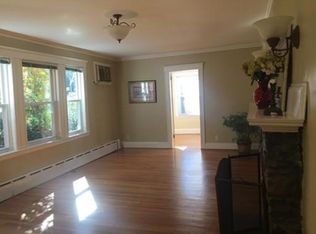A great opportunity to own this well maintained 2 family home located on a tree-lined street in the desirable village of Newtonville. Overlooking picturesque Cheese Cake Brook, each of the two bedroom/one bath units offer a large living room with a pretty stone fireplace, spacious updated eat-in kitchen, separate dining room and bonus heated sunroom. Features include hardwood floors, updated windows, younger roof, separate utilities and nice back yard. The location is ideal, between Washington St and Rt 16, with close proximity to schools, Albemarle Park, Trader Joes, Whole Foods, Newtonville commuter rail, and the Wash. St/Brookside Ave 553/554 Bus stop. The property has had a great rental history over the past 16 years. Showings by appointment.
This property is off market, which means it's not currently listed for sale or rent on Zillow. This may be different from what's available on other websites or public sources.

