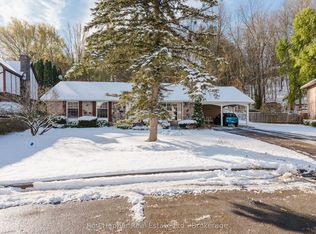Sold for $685,000 on 07/24/25
C$685,000
453 2nd Ave W, Owen Sound, ON N4K 4L9
5beds
2,662sqft
Single Family Residence, Residential
Built in 1910
0.36 Acres Lot
$-- Zestimate®
C$257/sqft
$-- Estimated rent
Home value
Not available
Estimated sales range
Not available
Not available
Loading...
Owner options
Explore your selling options
What's special
Step into a piece of history with this stunning 1910 century home nestled along the Sydenham River in one of Owen Sound’s most coveted neighbourhoods. Imagine sipping your morning coffee while watching the river drift by, or launching your kayak right from your backyard—this is waterfront living at its finest! With over 2,600 sq. ft. of character and charm, this home blends original details like leaded glass windows, intricate woodwork, and vintage light fixtures with modern updates, including a renovated kitchen, updated electrical, (2024) and refreshed bathroom. Inside, natural light pours through large windows, illuminating the extra-large living room with a marble fireplace, a formal dining room with restored millwork, and a spacious family room addition overlooking the water. With two staircases and timeless architectural details, this home tells a story—one that you can continue writing. Plus, it’s priced with customization in mind, offering the perfect balance of move-in-ready convenience and renovation potential. Don’t miss your chance to own a rare riverfront gem—homes like this don’t come around often!
Zillow last checked: 8 hours ago
Listing updated: July 23, 2025 at 09:34pm
Listed by:
Rebecca Ness, Salesperson,
EXP Realty Brokerage
Source: ITSO,MLS®#: 40703003Originating MLS®#: Barrie & District Association of REALTORS® Inc.
Facts & features
Interior
Bedrooms & bathrooms
- Bedrooms: 5
- Bathrooms: 2
- Full bathrooms: 2
- Main level bathrooms: 1
Other
- Features: Carpet Free, Hardwood Floor
- Level: Second
- Area: 154.44
- Dimensions: 14.04 x 11
Bedroom
- Features: Carpet Free, Hardwood Floor
- Level: Second
- Area: 100.21
- Dimensions: 11 x 9.11
Bedroom
- Features: Carpet Free, Hardwood Floor
- Level: Second
- Area: 143.35
- Dimensions: 13.02 x 11.01
Bedroom
- Features: Carpet Free, Hardwood Floor
- Level: Second
- Area: 81.99
- Dimensions: 9.06 x 9.05
Bedroom
- Description: This room is in the attic and was used as a bedroom previously but could be used as an office, rec room, studio or other.
- Features: Carpet Wall-to-Wall
- Level: Third
- Area: 141.99
- Dimensions: 14.1 x 10.07
Bathroom
- Features: 3-Piece
- Level: Main
- Area: 48.6
- Dimensions: 8.02 x 6.06
Bathroom
- Features: 3-Piece
- Level: Second
- Area: 0
- Dimensions: 0 x 0
Den
- Description: Third floor bonus room which could be a family room, office, yoga studio, artist studio or teenage hangout.
- Features: Carpet Free, Cedar Closet(s)
- Level: Third
- Area: 178.1
- Dimensions: 22.07 x 8.07
Dining room
- Features: Crown Moulding, Hardwood Floor, Leaded Glass Window, Separate Room
- Level: Main
- Area: 144.99
- Dimensions: 13.05 x 11.11
Family room
- Features: 3-Piece, Carpet Free, Fireplace, Sliding Doors, Walkout to Balcony/Deck
- Level: Main
- Area: 366.2
- Dimensions: 28.04 x 13.06
Kitchen
- Level: Main
- Area: 111.43
- Dimensions: 11.11 x 10.03
Laundry
- Level: Main
- Area: 24.3
- Dimensions: 6.06 x 4.01
Living room
- Features: Crown Moulding, Fireplace, French Doors, Leaded Glass Window, Separate Room
- Level: Main
- Area: 289.56
- Dimensions: 24.05 x 12.04
Heating
- Gas Hot Water
Cooling
- None
Appliances
- Included: Dishwasher, Dryer, Refrigerator, Stove, Washer
- Laundry: Main Level
Features
- High Speed Internet, None
- Windows: Window Coverings
- Basement: Full,Unfinished
- Has fireplace: Yes
- Fireplace features: Gas, Wood Burning
Interior area
- Total structure area: 2,662
- Total interior livable area: 2,662 sqft
- Finished area above ground: 2,662
Property
Parking
- Total spaces: 3
- Parking features: Concrete, Carport, Private Drive Single Wide
- Uncovered spaces: 3
Features
- Has view: Yes
- View description: River, Water
- Has water view: Yes
- Water view: River,Water
- Waterfront features: River, Direct Waterfront, River Access, River Front, River/Stream
- Body of water: Sydenham River
- Frontage type: East
- Frontage length: 112.58
Lot
- Size: 0.36 Acres
- Dimensions: 112.58 x 184.08
- Features: Urban, Irregular Lot, Arts Centre, Beach, Business Centre, Dog Park, City Lot, Hospital, Library, Marina, Park, Playground Nearby, Public Transit, Schools, Shopping Nearby, Trails
- Topography: Flat,Sloping,Terraced
Details
- Additional structures: Shed(s)
- Parcel number: 370740223
- Zoning: ZH R2
Construction
Type & style
- Home type: SingleFamily
- Architectural style: 2.5 Storey
- Property subtype: Single Family Residence, Residential
Materials
- Aluminum Siding, Brick
- Foundation: Stone
- Roof: Asphalt Shing
Condition
- 100+ Years
- New construction: No
- Year built: 1910
Utilities & green energy
- Sewer: Sewer (Municipal)
- Water: Municipal
- Utilities for property: Cable Connected, Cell Service, Electricity Connected, Garbage/Sanitary Collection, Natural Gas Connected, Recycling Pickup, Street Lights, Phone Connected
Community & neighborhood
Location
- Region: Owen Sound
Price history
| Date | Event | Price |
|---|---|---|
| 7/24/2025 | Sold | C$685,000+24.8%C$257/sqft |
Source: ITSO #40703003 | ||
| 8/20/2020 | Listing removed | C$549,000C$206/sqft |
Source: CENTURY 21 InStudio Realty Inc Brokerage #276374 | ||
| 8/17/2020 | Listed for sale | C$549,000C$206/sqft |
Source: CENTURY 21 InStudio Realty Inc Brokerage #276374 | ||
Public tax history
Tax history is unavailable.
Neighborhood: N4K
Nearby schools
GreatSchools rating
No schools nearby
We couldn't find any schools near this home.
