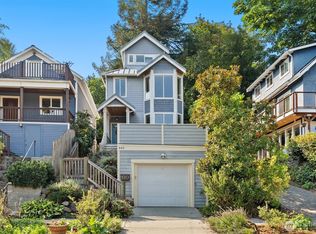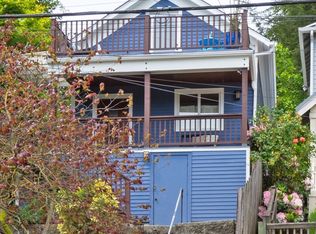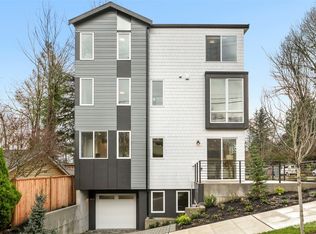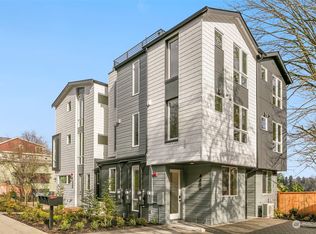Sold
Listed by:
David Doud,
Coldwell Banker Danforth
Bought with: Coldwell Banker Danforth
$1,250,000
453 26th Avenue E, Seattle, WA 98112
4beds
2,090sqft
Single Family Residence
Built in 1978
6,629.83 Square Feet Lot
$1,291,500 Zestimate®
$598/sqft
$4,685 Estimated rent
Home value
$1,291,500
$1.19M - $1.41M
$4,685/mo
Zestimate® history
Loading...
Owner options
Explore your selling options
What's special
Prominent hilltop craftsmanship, boasting breathtaking views of the Cascades and Bellevue skyline! Offering potential for expansion, including the possibility of a DADU. This expansive 4-bedroom home, nestled on a double lot, showcases a wrap-around deck, inviting natural light, and seclusion on a corner lot. Indulge in culinary delights in the chef's kitchen adorned with granite countertops, stainless steel appliances and hardwood finishes. The primary suite offers a spa-like retreat with heated bathroom floors. Enjoy added versatility with a bonus room and the convenience of a fenced dog run and spacious three-car garage. Don't miss out on this incredible property!
Zillow last checked: 8 hours ago
Listing updated: May 02, 2024 at 11:57am
Listed by:
David Doud,
Coldwell Banker Danforth
Bought with:
John Conley, 22000665
Coldwell Banker Danforth
Tom Rolph, 22026398
Coldwell Banker Danforth
Source: NWMLS,MLS#: 2209397
Facts & features
Interior
Bedrooms & bathrooms
- Bedrooms: 4
- Bathrooms: 3
- Full bathrooms: 1
- 3/4 bathrooms: 2
- Main level bedrooms: 4
Primary bedroom
- Level: Main
Bedroom
- Level: Main
Bedroom
- Level: Main
Bedroom
- Level: Main
Bathroom three quarter
- Level: Lower
Bathroom full
- Level: Main
Bathroom three quarter
- Level: Main
Bonus room
- Level: Lower
Dining room
- Level: Main
Entry hall
- Level: Main
Kitchen with eating space
- Level: Main
Living room
- Level: Main
Utility room
- Level: Lower
Heating
- Fireplace(s), Forced Air
Cooling
- None
Appliances
- Included: Dishwashers_, Dryer(s), GarbageDisposal_, Refrigerators_, StovesRanges_, Washer(s), Dishwasher(s), Garbage Disposal, Refrigerator(s), Stove(s)/Range(s), Water Heater: Gas, Water Heater Location: Basement
Features
- Bath Off Primary, Dining Room
- Flooring: Ceramic Tile, Hardwood
- Windows: Double Pane/Storm Window, Skylight(s)
- Basement: Daylight,Partially Finished
- Number of fireplaces: 1
- Fireplace features: Gas, Main Level: 1, Fireplace
Interior area
- Total structure area: 2,090
- Total interior livable area: 2,090 sqft
Property
Parking
- Total spaces: 3
- Parking features: Driveway, Attached Garage
- Attached garage spaces: 3
Features
- Levels: One
- Stories: 1
- Entry location: Main
- Patio & porch: Ceramic Tile, Hardwood, Wet Bar, Bath Off Primary, Double Pane/Storm Window, Dining Room, Skylight(s), Walk-In Closet(s), Fireplace, Water Heater
- Has view: Yes
- View description: City, Mountain(s), Territorial
Lot
- Size: 6,629 sqft
- Features: Corner Lot, Curbs, Paved, Sidewalk, Deck, Dog Run, Fenced-Fully, Gas Available, High Speed Internet, Patio
- Topography: Sloped
Details
- Parcel number: 5016002320
- Special conditions: Standard
Construction
Type & style
- Home type: SingleFamily
- Property subtype: Single Family Residence
Materials
- Wood Siding
- Foundation: Poured Concrete
- Roof: Composition
Condition
- Year built: 1978
Utilities & green energy
- Electric: Company: Seattle City Light
- Sewer: Sewer Connected, Company: Seattle Public Utilities
- Water: Public, Company: Seattle Public Utilities
Community & neighborhood
Location
- Region: Seattle
- Subdivision: Madison Valley
Other
Other facts
- Listing terms: Cash Out,Conventional
- Cumulative days on market: 408 days
Price history
| Date | Event | Price |
|---|---|---|
| 5/2/2024 | Sold | $1,250,000-3.5%$598/sqft |
Source: | ||
| 4/4/2024 | Pending sale | $1,295,000$620/sqft |
Source: | ||
| 3/13/2024 | Listed for sale | $1,295,000+2.9%$620/sqft |
Source: | ||
| 3/6/2024 | Listing removed | -- |
Source: Zillow Rentals | ||
| 1/12/2024 | Listed for rent | $5,650$3/sqft |
Source: Zillow Rentals | ||
Public tax history
| Year | Property taxes | Tax assessment |
|---|---|---|
| 2024 | $14,188 +8.6% | $1,440,000 +5.7% |
| 2023 | $13,061 +8.8% | $1,362,000 -2.3% |
| 2022 | $12,006 +6.8% | $1,394,000 +16.2% |
Find assessor info on the county website
Neighborhood: Madison Valley
Nearby schools
GreatSchools rating
- 7/10McGilvra Elementary SchoolGrades: K-5Distance: 1 mi
- 7/10Edmonds S. Meany Middle SchoolGrades: 6-8Distance: 0.3 mi
- 8/10Garfield High SchoolGrades: 9-12Distance: 1.3 mi

Get pre-qualified for a loan
At Zillow Home Loans, we can pre-qualify you in as little as 5 minutes with no impact to your credit score.An equal housing lender. NMLS #10287.
Sell for more on Zillow
Get a free Zillow Showcase℠ listing and you could sell for .
$1,291,500
2% more+ $25,830
With Zillow Showcase(estimated)
$1,317,330


