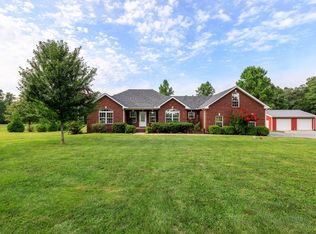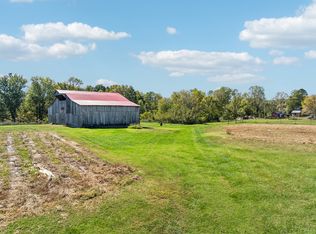Closed
$775,000
452B Northup Rd, Portland, TN 37148
3beds
3,680sqft
Single Family Residence, Residential
Built in 2017
5 Acres Lot
$1,026,600 Zestimate®
$211/sqft
$3,807 Estimated rent
Home value
$1,026,600
$914,000 - $1.17M
$3,807/mo
Zestimate® history
Loading...
Owner options
Explore your selling options
What's special
NEW PRICE! Modern Farmhouse PERFECTION on 5 Acres! Low Maintenance Quality Hardy Board Construction * Exceptional Attention to Detail * One of a Kind Custom Farmhouse infused w/ Artistic Charm and Urban Flare *5 Private Wooded Acres with walking trails * 12x40 Front Porch * 12x40 Lower Rear Deck * 8x10 Upper Rear Deck * Open Contemporary Design * Custom Staircase * Expansive Tongue and Groove Ceilings * Exposed Ductwork * Concrete Flooring on Main Level * Farmhouse Sink * Custom Cabinets * Leathered Granite * HUGE Laundry Room and Pantry * Clawfoot Tubs * Zero step floor to ceiling walk-in tile showers * Open 17 x 27 Loft * Welded Wire Rear Fencing * 16x33 Bonus Room with Half Bath * SO much attention has been put into the layout, finishes & special features!
Zillow last checked: 8 hours ago
Listing updated: April 10, 2023 at 09:28am
Listing Provided by:
Leigh Bohannon 615-972-7105,
Coldwell Banker Southern Realty
Bought with:
Bernie Gallerani, 295782
Bernie Gallerani Real Estate
Source: RealTracs MLS as distributed by MLS GRID,MLS#: 2453363
Facts & features
Interior
Bedrooms & bathrooms
- Bedrooms: 3
- Bathrooms: 4
- Full bathrooms: 2
- 1/2 bathrooms: 2
- Main level bedrooms: 3
Bedroom 1
- Area: 238 Square Feet
- Dimensions: 17x14
Bedroom 2
- Area: 224 Square Feet
- Dimensions: 16x14
Bedroom 3
- Area: 143 Square Feet
- Dimensions: 11x13
Bonus room
- Features: Second Floor
- Level: Second Floor
- Area: 459 Square Feet
- Dimensions: 17x27
Dining room
- Area: 154 Square Feet
- Dimensions: 11x14
Kitchen
- Area: 187 Square Feet
- Dimensions: 11x17
Living room
- Area: 418 Square Feet
- Dimensions: 22x19
Heating
- Electric, Zoned
Cooling
- Central Air, Electric
Appliances
- Included: Dishwasher, Microwave, Electric Oven, Electric Range
Features
- Flooring: Concrete
- Basement: Crawl Space
- Has fireplace: No
Interior area
- Total structure area: 3,680
- Total interior livable area: 3,680 sqft
- Finished area above ground: 3,680
Property
Parking
- Total spaces: 2
- Parking features: Attached
- Carport spaces: 2
Features
- Levels: Two
- Stories: 2
- Patio & porch: Porch, Covered
Lot
- Size: 5 Acres
Details
- Parcel number: 060 01905 000
- Special conditions: Standard
Construction
Type & style
- Home type: SingleFamily
- Property subtype: Single Family Residence, Residential
Materials
- Masonite
- Roof: Metal
Condition
- New construction: No
- Year built: 2017
Utilities & green energy
- Sewer: Septic Tank
- Water: Public
- Utilities for property: Electricity Available, Water Available
Community & neighborhood
Location
- Region: Portland
Price history
| Date | Event | Price |
|---|---|---|
| 4/7/2023 | Sold | $775,000+2%$211/sqft |
Source: | ||
| 3/7/2023 | Pending sale | $760,000$207/sqft |
Source: | ||
| 2/1/2023 | Listed for sale | $760,000-0.7%$207/sqft |
Source: | ||
| 12/21/2022 | Contingent | $765,000$208/sqft |
Source: | ||
| 12/15/2022 | Price change | $765,000-1.3%$208/sqft |
Source: | ||
Public tax history
Tax history is unavailable.
Neighborhood: 37148
Nearby schools
GreatSchools rating
- 5/10Benny C. Bills Elementary SchoolGrades: PK-5Distance: 7.4 mi
- 4/10Joe Shafer Middle SchoolGrades: 6-8Distance: 7.2 mi
- 5/10Gallatin Senior High SchoolGrades: 9-12Distance: 9.4 mi
Schools provided by the listing agent
- Elementary: Benny C. Bills Elementary School
- Middle: Joe Shafer Middle School
- High: Gallatin Senior High School
Source: RealTracs MLS as distributed by MLS GRID. This data may not be complete. We recommend contacting the local school district to confirm school assignments for this home.
Get a cash offer in 3 minutes
Find out how much your home could sell for in as little as 3 minutes with a no-obligation cash offer.
Estimated market value
$1,026,600
Get a cash offer in 3 minutes
Find out how much your home could sell for in as little as 3 minutes with a no-obligation cash offer.
Estimated market value
$1,026,600

