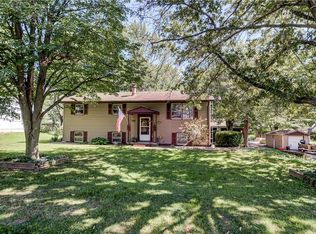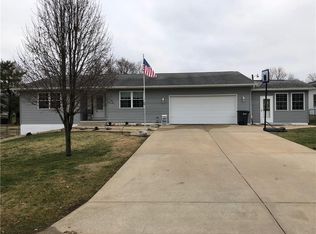Mt Zion Schools ! This ranch boasts an updated, an equipped kitchen, complete with solid surface counter tops, lower cabinets and pantry cabinets with sliding pull outs and breakfast bar. 3 car wide parking is just what you need for your camper, boat, or guest parking ! Family room, dining and kitchen are open for entertaining ease. Sliders lead to summer outdoor fun on the shaded 2 level deck, complete with builtin seating, and huge fenced back yard. Stamped concrete walkways add to the charm of the landscape. BIG barn storage is also a plus. Baths have updates, so check that off your list. Replacement windows, yep ! New walk in door on garage. Garage has a heater for those who like to tinker in the garage in the winter. Just the ticket for a country like subdivision, just minutes to shopping and conveniences
This property is off market, which means it's not currently listed for sale or rent on Zillow. This may be different from what's available on other websites or public sources.

