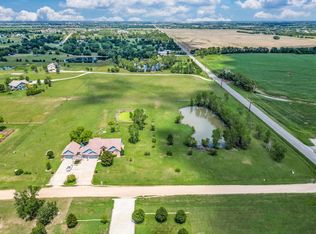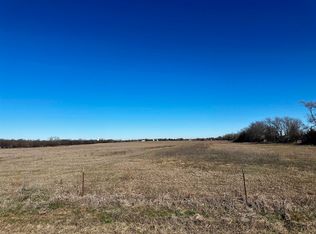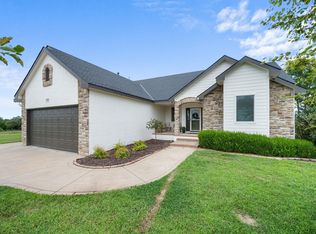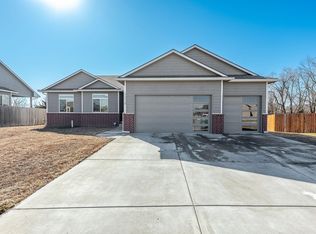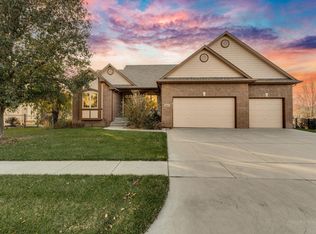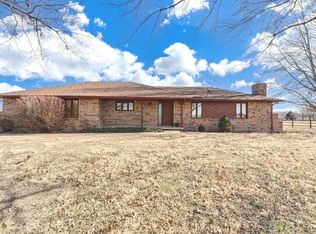Experience the perfect blend of country living and modern comfort on this exceptional 10-acre dream. This light-filled walkout ranch offers an open-concept floor plan designed for both everyday living and entertaining, featuring beautiful hardwood floors, a cozy gas fireplace, and abundant storage throughout. The heart of the home showcases gorgeous cabinetry, a center island, and a walk-in pantry -- creating a space that flows seamlessly into the main living areas. With 5 spacious bedrooms and 3 full bathrooms, there’s room for everyone. The primary suite is a true retreat, featuring a beautiful spa-like bathroom and a generous walk-in closet. Outside, amenities truly shine with irrigation wells, a heated concrete 4-stall barn complete with feed and tack, plus fenced pastures with a lien to shelter. Enjoy peaceful views, open space, and the convenience of being just minutes from city amenities. This rare property offers space, function, and lifestyle - schedule your showing today!
For sale
$710,000
4529 S Webb Rd, Derby, KS 67037
5beds
2,998sqft
Est.:
Single Family Onsite Built
Built in 2003
10.01 Acres Lot
$693,300 Zestimate®
$237/sqft
$-- HOA
What's special
- 2 days |
- 1,038 |
- 39 |
Zillow last checked: 8 hours ago
Listing updated: February 09, 2026 at 01:25pm
Listed by:
Alysia Stroupe OFF:316-529-3100,
Lange Real Estate
Source: SCKMLS,MLS#: 668032
Tour with a local agent
Facts & features
Interior
Bedrooms & bathrooms
- Bedrooms: 5
- Bathrooms: 3
- Full bathrooms: 3
Primary bedroom
- Description: Wood
- Level: Main
- Area: 210
- Dimensions: 15x14
Bedroom
- Description: Wood
- Level: Main
- Area: 121
- Dimensions: 11x11
Bedroom
- Description: Wood
- Level: Main
- Area: 121
- Dimensions: 11x11
Bedroom
- Description: Carpet
- Level: Basement
- Area: 168
- Dimensions: 14x12
Bedroom
- Description: Carpet
- Level: Basement
- Area: 168
- Dimensions: 14x12
Family room
- Description: Wood
- Level: Main
- Area: 646
- Dimensions: 34x19
Kitchen
- Description: Wood
- Level: Main
- Area: 126
- Dimensions: 9x14
Living room
- Description: Wood
- Level: Main
- Area: 270
- Dimensions: 18x15
Heating
- Forced Air, Natural Gas
Cooling
- Central Air
Appliances
- Included: Dishwasher, Disposal, Microwave, Refrigerator, Range
- Laundry: Main Level
Features
- Walk-In Closet(s)
- Flooring: Hardwood
- Basement: Finished
- Number of fireplaces: 1
- Fireplace features: One, Gas
Interior area
- Total interior livable area: 2,998 sqft
- Finished area above ground: 1,778
- Finished area below ground: 1,220
Property
Parking
- Total spaces: 3
- Parking features: Attached
- Garage spaces: 3
Features
- Levels: One
- Stories: 1
- Patio & porch: Patio, Deck
- Fencing: Other
Lot
- Size: 10.01 Acres
- Features: Standard
Details
- Parcel number: 201732241704101003.00
Construction
Type & style
- Home type: SingleFamily
- Architectural style: Ranch,Traditional
- Property subtype: Single Family Onsite Built
Materials
- Brick
- Foundation: Full, View Out
- Roof: Composition
Condition
- Year built: 2003
Utilities & green energy
- Gas: Propane
- Water: Lagoon, Rural Water, Private
- Utilities for property: Propane
Community & HOA
Community
- Subdivision: DOWNS COUNTRY ESTATES
HOA
- Has HOA: No
Location
- Region: Derby
Financial & listing details
- Price per square foot: $237/sqft
- Tax assessed value: $562,770
- Annual tax amount: $7,463
- Date on market: 2/9/2026
- Ownership: Individual
Estimated market value
$693,300
$659,000 - $728,000
$2,018/mo
Price history
Price history
Price history is unavailable.
Public tax history
Public tax history
| Year | Property taxes | Tax assessment |
|---|---|---|
| 2024 | $7,464 +17.2% | $64,719 +20.1% |
| 2023 | $6,368 -1.5% | $53,899 |
| 2022 | $6,461 +8.1% | -- |
Find assessor info on the county website
BuyAbility℠ payment
Est. payment
$3,718/mo
Principal & interest
$2753
Property taxes
$716
Home insurance
$249
Climate risks
Neighborhood: 67037
Nearby schools
GreatSchools rating
- 6/102106 - Stone Creek ElementaryGrades: PK-5Distance: 2.6 mi
- 7/10Derby North Middle SchoolGrades: 6-8Distance: 2.2 mi
- 4/10Derby High SchoolGrades: 9-12Distance: 4 mi
Schools provided by the listing agent
- Elementary: Wineteer
- Middle: Derby
- High: Derby
Source: SCKMLS. This data may not be complete. We recommend contacting the local school district to confirm school assignments for this home.
- Loading
- Loading
