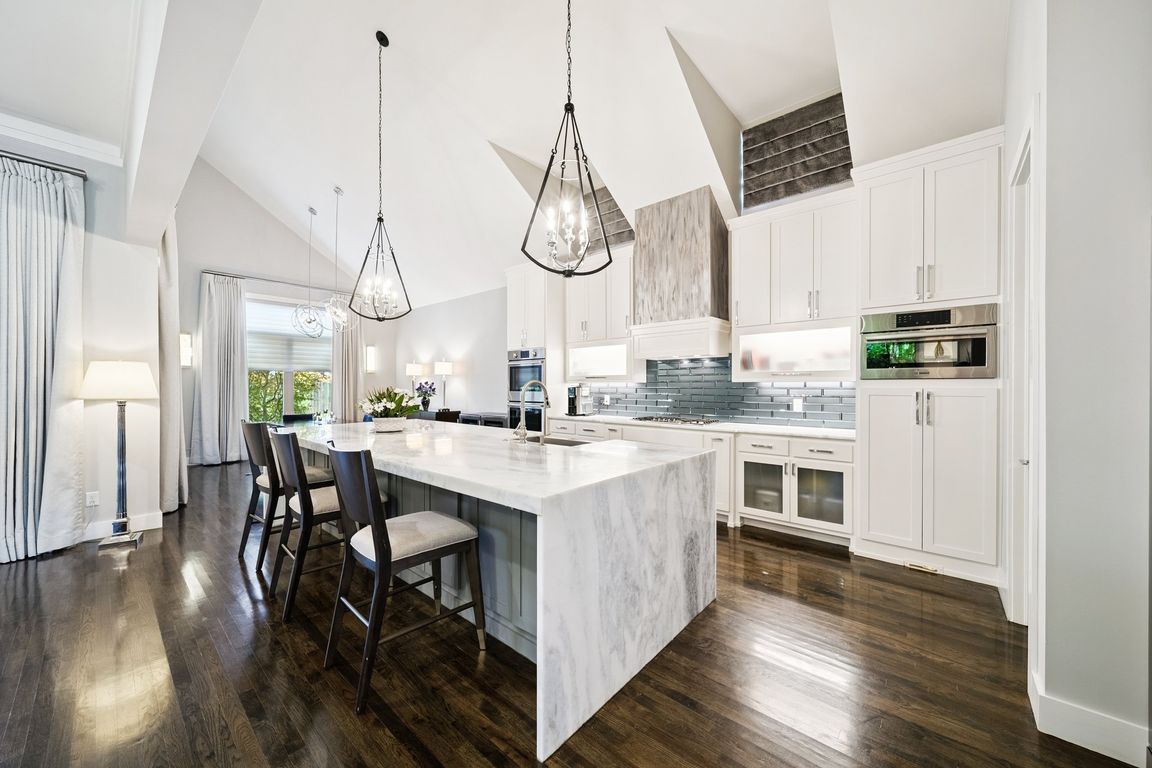
For salePrice cut: $29K (10/6)
$850,000
4beds
4,660sqft
4529 S Retana Ave, Broken Arrow, OK 74011
4beds
4,660sqft
Single family residence
Built in 2017
8,929 sqft
3 Attached garage spaces
$182 price/sqft
$800 annually HOA fee
What's special
Built-in grillCustom home theaterLuxurious primary suiteSpacious bedroomsSpa-like en-suite bathCustom drapesHigh-end audio
Luxury Living in Berwick South – 4 Bed | 4 Full Baths | 3 Half Baths | Custom Upgrades Throughout Welcome to this exceptional custom-built home in the prestigious Berwick South neighborhood. Designed for both comfort and elegance, this 4-bedroom, 4.3-bath home blends timeless style with modern amenities in a spacious, well-thought-out ...
- 163 days |
- 426 |
- 22 |
Source: MLS Technology, Inc.,MLS#: 2526667 Originating MLS: MLS Technology
Originating MLS: MLS Technology
Travel times
Kitchen
Living Room
Primary Bedroom
Theater
Zillow last checked: 8 hours ago
Listing updated: November 14, 2025 at 12:34pm
Listed by:
Erin Catron 918-984-0994,
Erin Catron & Company, LLC
Source: MLS Technology, Inc.,MLS#: 2526667 Originating MLS: MLS Technology
Originating MLS: MLS Technology
Facts & features
Interior
Bedrooms & bathrooms
- Bedrooms: 4
- Bathrooms: 7
- Full bathrooms: 4
- 1/2 bathrooms: 3
Primary bedroom
- Description: Master Bedroom,Private Bath,Separate Closets,Walk-in Closet
- Level: First
Bedroom
- Description: Bedroom,Private Bath,Walk-in Closet
- Level: First
Bedroom
- Description: Bedroom,Private Bath,Walk-in Closet
- Level: Second
Bedroom
- Description: Bedroom,Private Bath,Walk-in Closet
- Level: Second
Primary bathroom
- Description: Master Bath,Bathtub,Double Sink,Full Bath,Separate Shower,Whirlpool
- Level: First
Bathroom
- Description: Hall Bath,Half Bath
- Level: First
Den
- Description: Den/Family Room,Bookcase,Fireplace
- Level: First
Dining room
- Description: Dining Room,Combo w/ Living
- Level: First
Game room
- Description: Game/Rec Room,Closet,Home Theater,Over Garage,Wetbar
- Level: Second
Kitchen
- Description: Kitchen,Breakfast Nook,Island,Pantry
- Level: First
Living room
- Description: Living Room,Fireplace
- Level: First
Office
- Description: Office,
- Level: First
Utility room
- Description: Utility Room,Inside,Sink
- Level: First
Heating
- Central, Gas, Multiple Heating Units, Other
Cooling
- Central Air, Other, 2 Units, Zoned
Appliances
- Included: Convection Oven, Cooktop, Double Oven, Dishwasher, Freezer, Disposal, Ice Maker, Microwave, Oven, Range, Refrigerator, Water Softener, Tankless Water Heater, PlumbedForIce Maker
- Laundry: Electric Dryer Hookup, Gas Dryer Hookup
Features
- Attic, Wet Bar, Central Vacuum, High Ceilings, High Speed Internet, Quartz Counters, Stone Counters, Cable TV, Vaulted Ceiling(s), Wired for Data, Ceiling Fan(s), Electric Oven Connection, Programmable Thermostat
- Flooring: Carpet, Hardwood, Tile
- Windows: Aluminum Frames
- Basement: None
- Number of fireplaces: 2
- Fireplace features: Glass Doors, Gas Log, Gas Starter, Outside
Interior area
- Total structure area: 4,660
- Total interior livable area: 4,660 sqft
Property
Parking
- Total spaces: 3
- Parking features: Attached, Garage, Shelves, Storage, Workshop in Garage
- Attached garage spaces: 3
Features
- Levels: Two
- Stories: 2
- Patio & porch: Covered, Patio
- Exterior features: Concrete Driveway, Fire Pit, Sprinkler/Irrigation, Landscaping, Lighting, Outdoor Grill, Outdoor Kitchen, Rain Gutters
- Pool features: None
- Fencing: Privacy
Lot
- Size: 8,929.8 Square Feet
- Features: Mature Trees
Details
- Additional structures: None
- Parcel number: 87420843028590
- Other equipment: Generator
Construction
Type & style
- Home type: SingleFamily
- Architectural style: Contemporary
- Property subtype: Single Family Residence
Materials
- Stucco, Wood Frame
- Foundation: Slab
- Roof: Asphalt,Fiberglass
Condition
- Year built: 2017
Utilities & green energy
- Sewer: Public Sewer
- Water: Public
- Utilities for property: Cable Available, Electricity Available, Natural Gas Available, Phone Available, Water Available
Green energy
- Energy efficient items: Insulation
Community & HOA
Community
- Features: Gutter(s), Sidewalks
- Security: Safe Room Interior, Security System Owned, Smoke Detector(s)
- Subdivision: Berwick South
HOA
- Has HOA: Yes
- Amenities included: Other
- HOA fee: $800 annually
Location
- Region: Broken Arrow
Financial & listing details
- Price per square foot: $182/sqft
- Tax assessed value: $719,970
- Annual tax amount: $10,159
- Date on market: 6/27/2025
- Cumulative days on market: 252 days
- Listing terms: Conventional,FHA,Other,VA Loan
- Exclusions: Car Charger for EV, wine cooler, beverage refrigerator