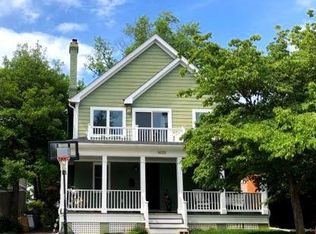Amazing new Colonial built by award-winning Douglas Construction Group (Best Green Builder-Bethesda Magazine and Maryland Building Industry Association Montgomery County Custom Builder Winner) 5 bedrooms, 5.5 baths, covered porch, living room, separate dining room, butlers pantry, gourmet chefs kitchen, breakfast room, family room with fireplace and built-ins, mud room with built-ins. Upper level I contains the owners' suite with large walk-in closet, and a gorgeous spa bath. 2 bedrooms with walk-in closets and 2 full baths, and laundry room. Upper Level II with 4th bedroom with full bath. Finished lower level includes 5th bedroom, full bath, game room, recreation room with dry bar and storage/utility room. This home is close parks, easy access to Downtown Bethesda and more. Part of the Bethesda-Chevy Chase High School Cluster. December 2022 delivery.
This property is off market, which means it's not currently listed for sale or rent on Zillow. This may be different from what's available on other websites or public sources.
