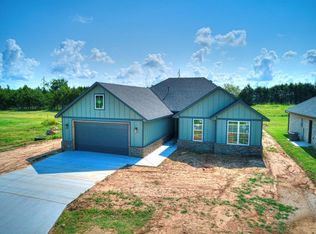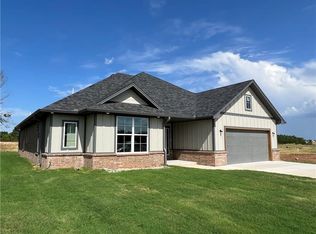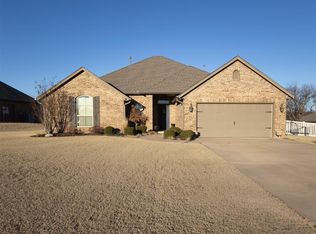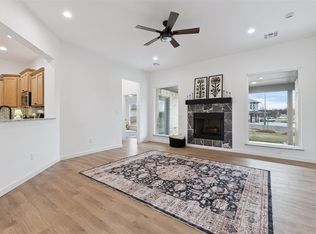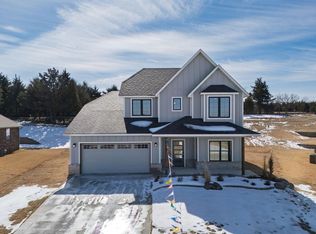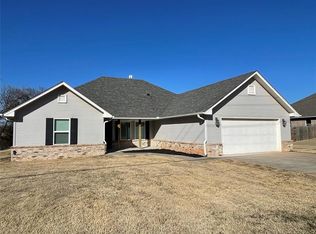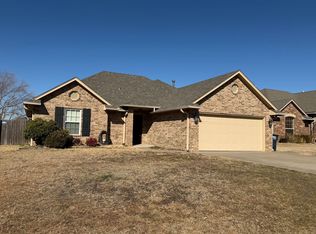WELCOME to this New build with approximately 1,900 sq. ft. of living space! It is evident as soon as you walk through the front door that the builder took pride in the construction and finishes throughout this new 3-bed 2-bath home. Features include a large open living room with gas fireplace and wood-plank tile flooring. Custom-built kitchen cabinets constructed on-site guaranteeing a precise fit fill your kitchen. Granite countertops, stainless-steel appliances, and a space-saving kitchen island designed for extra storage and meal prep complete the space. Your primary suite offers a spa-like bath with double vanities and his-and-her closets, and a well-designed walk-in shower. The guest bath also built with a spacious double vanity. Additional features of the home include an energy-efficient furnace, alarm system, and window treatments
throughout, complete exterior home guttering, sodded front and back yard, as well as a landscape package in front. This home is beautiful inside and out. Cabinetries appear lighter in pictures.
For sale
$339,750
4529 Red Bird Rd, Shawnee, OK 74804
3beds
1,882sqft
Est.:
Single Family Residence
Built in 2023
9,090.97 Square Feet Lot
$337,300 Zestimate®
$181/sqft
$-- HOA
What's special
Complete exterior home gutteringWood-plank tile flooringLandscape package in frontHis-and-her closetsWell-designed walk-in showerStainless-steel appliancesGranite countertops
- 157 days |
- 154 |
- 5 |
Zillow last checked: 8 hours ago
Listing updated: February 08, 2026 at 02:06pm
Listed by:
Andie Moreno 918-991-3503,
AIM Real Estate LLC
Source: MLSOK/OKCMAR,MLS#: 1190004
Tour with a local agent
Facts & features
Interior
Bedrooms & bathrooms
- Bedrooms: 3
- Bathrooms: 2
- Full bathrooms: 2
Primary bedroom
- Description: Ceiling Fan
Bedroom
- Description: Ceiling Fan
Bedroom
- Description: Ceiling Fan
Bathroom
- Description: Shower,Tub,Walk In Closet
Bathroom
- Description: Tub & Shower
Living room
- Description: Ceiling Fan,Fireplace
Heating
- Central
Cooling
- Has cooling: Yes
Appliances
- Included: Dishwasher, Disposal, Microwave, Water Heater, Free-Standing Gas Range
- Laundry: Laundry Room
Features
- Ceiling Fan(s), Stained Wood
- Flooring: Carpet, Tile
- Windows: Window Treatments
- Number of fireplaces: 1
- Fireplace features: Gas Log
Interior area
- Total structure area: 1,882
- Total interior livable area: 1,882 sqft
Property
Parking
- Total spaces: 2
- Parking features: Garage
- Garage spaces: 2
Features
- Levels: One
- Stories: 1
- Patio & porch: Patio
- Exterior features: Rain Gutters
Lot
- Size: 9,090.97 Square Feet
- Features: Interior Lot
Details
- Parcel number: 4529NONERedBird74804
- Special conditions: None
Construction
Type & style
- Home type: SingleFamily
- Architectural style: Craftsman
- Property subtype: Single Family Residence
Materials
- Brick & Frame
- Foundation: Slab
- Roof: Composition
Condition
- Year built: 2023
Details
- Builder name: Bryan Little Homes, LLC
Utilities & green energy
- Utilities for property: High Speed Internet
Community & HOA
Location
- Region: Shawnee
Financial & listing details
- Price per square foot: $181/sqft
- Annual tax amount: $999,999
- Date on market: 9/5/2025
- Electric utility on property: Yes
Estimated market value
$337,300
$320,000 - $354,000
$2,059/mo
Price history
Price history
| Date | Event | Price |
|---|---|---|
| 9/5/2025 | Price change | $339,750-1.4%$181/sqft |
Source: | ||
| 6/5/2025 | Price change | $344,500-0.3%$183/sqft |
Source: | ||
| 1/30/2025 | Price change | $345,4990%$184/sqft |
Source: | ||
| 5/16/2024 | Listed for sale | $345,500$184/sqft |
Source: | ||
Public tax history
Public tax history
Tax history is unavailable.BuyAbility℠ payment
Est. payment
$1,953/mo
Principal & interest
$1619
Property taxes
$215
Home insurance
$119
Climate risks
Neighborhood: 74804
Nearby schools
GreatSchools rating
- 7/10Will Rogers Elementary SchoolGrades: 1-5Distance: 1.2 mi
- 6/10Shawnee Middle SchoolGrades: 6-8Distance: 0.4 mi
- 4/10Shawnee High SchoolGrades: 9-12Distance: 2.5 mi
Schools provided by the listing agent
- Elementary: Will Rogers ES
- Middle: Shawnee MS
- High: Shawnee HS
Source: MLSOK/OKCMAR. This data may not be complete. We recommend contacting the local school district to confirm school assignments for this home.
Open to renting?
Browse rentals near this home.- Loading
- Loading
