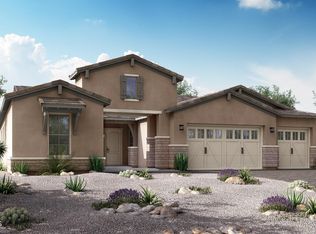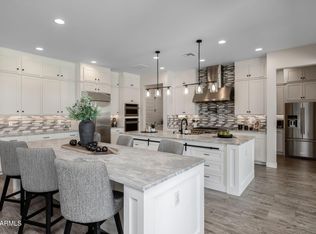Sold for $969,990 on 08/09/24
$969,990
4529 Raster, Mesa, AZ 85212
5beds
5baths
3,582sqft
Single Family Residence
Built in 2024
9,764 Square Feet Lot
$939,600 Zestimate®
$271/sqft
$4,528 Estimated rent
Home value
$939,600
$855,000 - $1.03M
$4,528/mo
Zestimate® history
Loading...
Owner options
Explore your selling options
What's special
Ask about Financing Incentives .Pure Luxury in Eastmark with beautiful park view. Single level 5 bedrooms and a huge den with 4 1/2 baths. Soaring 12 foot ceilings invite you into a gorgeous kitchen and great room with 15 foot wall of glass that takes you out to a huge patio and large homesite. Wait until you see the morning kitchen and pantry. Perfect area for your second fridge and to hide all your kitchen gadgets. A three car garage has all the room for cars and storage. White cabinets with a dark island and white quartz countertops with gorgeous backsplash. GE Monogram appliances will round out the beauty of the entertainer's kitchen. And just wait until you see the Primary Bathroom, it brings the spa to you. Huge tiled shower and free standing tub.
Zillow last checked: 8 hours ago
Listing updated: August 24, 2024 at 07:35pm
Listed by:
Megan C Perry 480-589-2495,
Woodside Homes Sales AZ, LLC
Bought with:
Alejandra Paladino, SA668671000
eXp Realty
Source: ARMLS,MLS#: 6671713

Facts & features
Interior
Bedrooms & bathrooms
- Bedrooms: 5
- Bathrooms: 5
Heating
- ENERGY STAR Qualified Equipment, Natural Gas
Cooling
- Central Air, ENERGY STAR Qualified Equipment, Programmable Thmstat
Appliances
- Included: Gas Cooktop
- Laundry: Engy Star (See Rmks)
Features
- High Speed Internet, Double Vanity, Eat-in Kitchen, Kitchen Island, Full Bth Master Bdrm, Separate Shwr & Tub
- Flooring: Carpet, Vinyl
- Windows: Low Emissivity Windows, Double Pane Windows, Vinyl Frame
- Has basement: No
Interior area
- Total structure area: 3,582
- Total interior livable area: 3,582 sqft
Property
Parking
- Total spaces: 5
- Parking features: Garage, Open
- Garage spaces: 3
- Uncovered spaces: 2
Features
- Stories: 1
- Patio & porch: Covered
- Pool features: None
- Spa features: None
- Fencing: Block
Lot
- Size: 9,764 sqft
- Features: Sprinklers In Front, Desert Front, Auto Timer H2O Front
Details
- Parcel number: 31216263
Construction
Type & style
- Home type: SingleFamily
- Architectural style: Spanish
- Property subtype: Single Family Residence
Materials
- Stucco, Wood Frame, Low VOC Paint, Blown Cellulose, Low VOC Insulation
- Roof: Reflective Coating,Tile
Condition
- Year built: 2024
Details
- Builder name: Woodside Homes
Utilities & green energy
- Electric: 220 Volts in Kitchen
- Sewer: Public Sewer
- Water: City Water
Green energy
- Energy efficient items: Fresh Air Mechanical, Multi-Zones
Community & neighborhood
Community
- Community features: Playground, Biking/Walking Path
Location
- Region: Mesa
- Subdivision: Eastmark
HOA & financial
HOA
- Has HOA: Yes
- HOA fee: $102 monthly
- Services included: Maintenance Grounds
- Association name: Eastmark
- Association phone: 480-625-4900
Other
Other facts
- Listing terms: Cash,Conventional,FHA,VA Loan
- Ownership: Fee Simple
Price history
| Date | Event | Price |
|---|---|---|
| 8/9/2024 | Sold | $969,990$271/sqft |
Source: | ||
| 7/27/2024 | Pending sale | $969,990$271/sqft |
Source: | ||
| 7/27/2024 | Listed for sale | $969,990$271/sqft |
Source: | ||
| 7/20/2024 | Pending sale | $969,990$271/sqft |
Source: | ||
| 7/7/2024 | Listed for sale | $969,990$271/sqft |
Source: | ||
Public tax history
| Year | Property taxes | Tax assessment |
|---|---|---|
| 2025 | $3,062 +953.4% | $73,620 +229.2% |
| 2024 | $291 -1.6% | $22,365 +729.6% |
| 2023 | $295 -51.8% | $2,696 -83% |
Find assessor info on the county website
Neighborhood: 85212
Nearby schools
GreatSchools rating
- 6/10Silver Valley ElementaryGrades: PK-6Distance: 1.5 mi
- 6/10Eastmark High SchoolGrades: 7-12Distance: 0.8 mi
Schools provided by the listing agent
- Elementary: Silver Valley Elementary
- Middle: Eastmark High School
- High: Eastmark High School
- District: Queen Creek Unified District
Source: ARMLS. This data may not be complete. We recommend contacting the local school district to confirm school assignments for this home.
Get a cash offer in 3 minutes
Find out how much your home could sell for in as little as 3 minutes with a no-obligation cash offer.
Estimated market value
$939,600
Get a cash offer in 3 minutes
Find out how much your home could sell for in as little as 3 minutes with a no-obligation cash offer.
Estimated market value
$939,600

