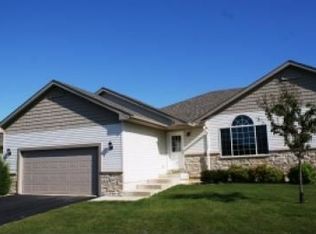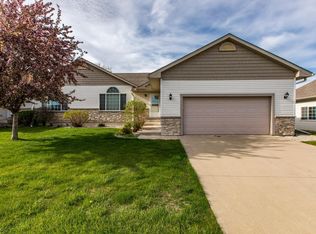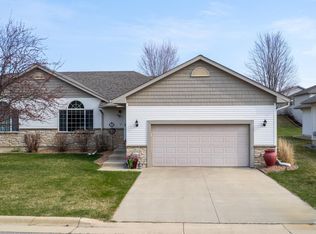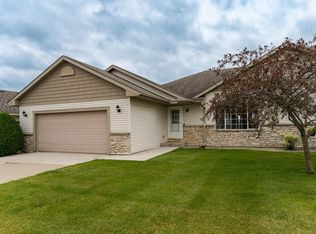Upgrade alert! You will quickly notice the difference when you step inside this completely remodeled and updated 3 bedroom/ 3 bath townhome in popular Fox Ridge. Immediately you will be drawn to the new kitchen featuring a multitude of Amish built oak cabinetry and high end stainless appliances. See supplement for more details.
This property is off market, which means it's not currently listed for sale or rent on Zillow. This may be different from what's available on other websites or public sources.



