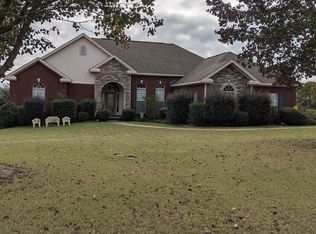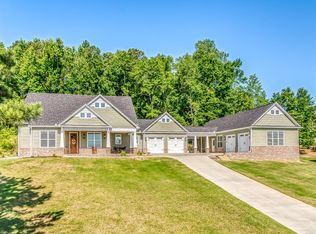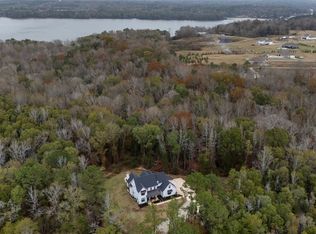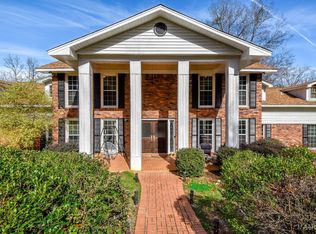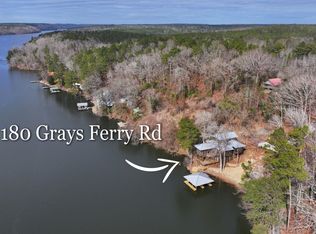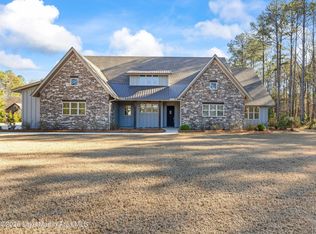Private, unrestricted estate situated on approximately 8.8 acres, offering 3,800 square feet of living space with 4 bedrooms and 4 bathrooms. This custom-built home, features a grand foyer with beautiful mahogany door entryway, soaring ceilings, quality flooring, and coffered ceilings in both the office and formal dining room.
The upscale kitchen is designed for entertaining and functionality, complete with granite countertops, travertine tile flooring, gas cooktop, wine cooler, trash compactor, large pantry, and premium appliances. A private hearth room off the kitchen with wood vaulted ceiling and built-ins offers a warm and inviting family space. A spacious owner’s suite overlooking the backyard pool oasis includes an ensuite bath with a large walk through shower with dual shower heads and elegant tile finishes. One of the guest bedrooms is located on the primary suite hall while other secondary bedrooms are located on the opposite side of the home, providing excellent privacy, with a Jack-and-Jill bath and oversized closets.
The family room showcases tall ceilings and a wall of windows with Andersen sliding doors overlooking the expansive property. Outdoor living includes a large screened porch, a heated gunite pool with an overflow hot tub, and a convenient full bath accessible from the pool area—ideal for year-round enjoyment and entertaining.
Additional features include a large laundry/mud room with ample cabinetry, foam insulation, textured walls, architectural slate-style shingles, full home backup generator, two tankless water heaters, and a three-car garage.
A separate 50’ x 100’ shop/garage includes a full-size apartment, abundant storage, and space for vehicles, equipment, and recreational toys.
Located in the Holtville School District!
For sale
$1,200,000
4529 Ingram Rd, Deatsville, AL 36022
4beds
3,800sqft
Est.:
Single Family Residence
Built in 2012
8.81 Acres Lot
$1,185,700 Zestimate®
$316/sqft
$-- HOA
What's special
Three-car garageArchitectural slate-style shinglesLarge screened porchJack-and-jill bathGas cooktopWine coolerLarge pantry
- 4 days |
- 750 |
- 25 |
Likely to sell faster than
Zillow last checked: 8 hours ago
Listing updated: January 12, 2026 at 12:19pm
Listed by:
Bonnie McGalliard 334-425-0333,
Wallace & Moody Realty
Source: MAAR,MLS#: 582748 Originating MLS: Montgomery Area Association Of Realtors
Originating MLS: Montgomery Area Association Of Realtors
Tour with a local agent
Facts & features
Interior
Bedrooms & bathrooms
- Bedrooms: 4
- Bathrooms: 4
- Full bathrooms: 4
Heating
- Central, Electric, Heat Pump
Cooling
- Central Air, Electric
Appliances
- Included: Multiple Water Heaters, Tankless Water Heater
Features
- Flooring: Tile, Wood
Interior area
- Total interior livable area: 3,800 sqft
Video & virtual tour
Property
Parking
- Total spaces: 6
- Parking features: Attached, Driveway, Garage, Parking Pad
- Attached garage spaces: 3
- Carport spaces: 3
- Covered spaces: 6
Features
- Levels: One
- Stories: 1
- Patio & porch: Porch, Screened
- Exterior features: Fence, Hot Tub/Spa, Sprinkler/Irrigation, Outdoor Kitchen, Storage
- Pool features: In Ground, Pool
- Has spa: Yes
- Fencing: Partial
Lot
- Size: 8.81 Acres
- Features: Outside City Limits, Sprinklers In Ground
Details
- Additional structures: Storage, Workshop
- Parcel number: 15030500010010000
Construction
Type & style
- Home type: SingleFamily
- Architectural style: One Story
- Property subtype: Single Family Residence
Materials
- Brick, Stone
- Foundation: Slab
Condition
- New construction: No
- Year built: 2012
Details
- Warranty included: Yes
Utilities & green energy
- Sewer: Septic Tank
- Water: Public
- Utilities for property: Cable Available, Electricity Available, Natural Gas Available, High Speed Internet Available
Community & HOA
Community
- Subdivision: Rural
HOA
- Has HOA: No
Location
- Region: Deatsville
Financial & listing details
- Price per square foot: $316/sqft
- Tax assessed value: $889,770
- Annual tax amount: $1,654
- Date on market: 1/12/2026
- Listing terms: Cash,Conventional,FHA,VA Loan
Estimated market value
$1,185,700
$1.13M - $1.24M
$4,488/mo
Price history
Price history
| Date | Event | Price |
|---|---|---|
| 1/12/2026 | Listed for sale | $1,200,000+60%$316/sqft |
Source: | ||
| 8/9/2021 | Sold | $750,000+0%$197/sqft |
Source: Public Record Report a problem | ||
| 5/29/2021 | Contingent | $749,900$197/sqft |
Source: | ||
| 5/19/2021 | Listed for sale | $749,900+10.4%$197/sqft |
Source: | ||
| 6/15/2017 | Listing removed | $679,000$179/sqft |
Source: Aronov Realty - Prattville #404596 Report a problem | ||
Public tax history
Public tax history
| Year | Property taxes | Tax assessment |
|---|---|---|
| 2025 | $1,630 +1.6% | $89,000 +1.6% |
| 2024 | $1,604 +9.9% | $87,600 +9.8% |
| 2023 | $1,459 -14.1% | $79,780 +14.6% |
Find assessor info on the county website
BuyAbility℠ payment
Est. payment
$5,383/mo
Principal & interest
$4653
Home insurance
$420
Property taxes
$310
Climate risks
Neighborhood: 36022
Nearby schools
GreatSchools rating
- 7/10Holtville Middle SchoolGrades: 5-8Distance: 5.1 mi
- 6/10Holtville High SchoolGrades: 9-12Distance: 5.3 mi
- 10/10Holtville Elementary SchoolGrades: PK-4Distance: 5.3 mi
Schools provided by the listing agent
- Elementary: Holtville Elementary School
- Middle: Holtville Middle School,
- High: Holtville High School
Source: MAAR. This data may not be complete. We recommend contacting the local school district to confirm school assignments for this home.
- Loading
- Loading
