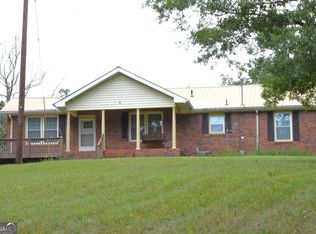WHETHER YOU WANT TO FISH IN ONE OF THE 5 DIFFERENT LAKES/PONDS, HUNT OR RIDE 4 WHEELERS THIS 25.74+/- ACRES COULD BE YOUR OWN PRIVATE OASIS TO DO IT ALL WITHOUT EVER LEAVING YOUR PROPERTY. 3 BEDROOM 2 BATH MOBILE HOME ON PERMANENT FOUNDATION WITH A DETACHED GUEST ROOM. SPACIOUS GREAT ROOM WITH ROCK FIREPLACE OPENS TO THE KITCHEN WITH BREAKFAST BAR. DINING ROOM OR OFFICE, SPLIT FLOOR PLAN. MASTER SUITE WITH SEPARATE GARDEN TUB AND SHOWER. CENTRAL HEAT AND AIR. PLENTY OF ROOM FOR ALL THE OUTDOOR TOYS IN THE WORKSHOP WITH POWER AND 2 OUTBUILDINGS. ONLY MINUTES FROM BRUSHY BRANCH BOAT RAMP FOR ACCESS TO MORE FISHING. CALL TODAY FOR YOUR PRIVATE VIEWING!
This property is off market, which means it's not currently listed for sale or rent on Zillow. This may be different from what's available on other websites or public sources.
