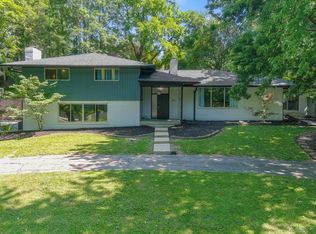Sold
$475,000
4529 Dickson Rd, Indianapolis, IN 46226
5beds
3,958sqft
Residential, Single Family Residence
Built in 1960
0.58 Acres Lot
$476,800 Zestimate®
$120/sqft
$2,361 Estimated rent
Home value
$476,800
$439,000 - $515,000
$2,361/mo
Zestimate® history
Loading...
Owner options
Explore your selling options
What's special
Welcome to this beautifully updated 5-bedroom home nestled on a spacious .58-acre lot in the sought-after Devon Ridge neighborhood of Washington Township. This hidden gem boasts a range of impressive updates, including a brand-new roof and gutters, a new AC system, and freshly replaced windows (2022), ensuring peace of mind for years to come. Step inside to discover fresh new flooring and paint throughout. The home features a recently updated kitchen, perfect for preparing meals and entertaining guests. Enjoy the additional space in the lower level family room with a second fireplace, perfect for relaxing or hosting gatherings, as well as a dedicated office, offering a quiet place to work or study. The bathrooms have also been thoughtfully updated, with one full bath completely remodeled. With a tankless water heater installed in 2022 and ample outdoor space, this home is designed for comfort and modern living. Short walk to Devon Country Club for swimming, tennis, pickleball or Fall Creek Trail for biking. Convenient to shopping, dining, parks and an easy commute downtown. Don't miss your chance to own this move-in-ready beauty in one of Washington Township's most desirable locations!
Zillow last checked: 8 hours ago
Listing updated: May 30, 2025 at 11:31am
Listing Provided by:
Brian Dougherty 317-603-1790,
CENTURY 21 Scheetz,
Victoria Dougherty,
CENTURY 21 Scheetz
Bought with:
Patrick Daves
BluPrint Real Estate Group
Source: MIBOR as distributed by MLS GRID,MLS#: 22015196
Facts & features
Interior
Bedrooms & bathrooms
- Bedrooms: 5
- Bathrooms: 3
- Full bathrooms: 3
- Main level bathrooms: 1
- Main level bedrooms: 2
Primary bedroom
- Features: Carpet
- Level: Upper
- Area: 168 Square Feet
- Dimensions: 14x12
Bedroom 2
- Features: Carpet
- Level: Upper
- Area: 156 Square Feet
- Dimensions: 13x12
Bedroom 3
- Features: Carpet
- Level: Upper
- Area: 130 Square Feet
- Dimensions: 13x10
Bedroom 4
- Features: Carpet
- Level: Main
- Area: 130 Square Feet
- Dimensions: 13x10
Bedroom 5
- Features: Carpet
- Level: Main
- Area: 117 Square Feet
- Dimensions: 13x9
Breakfast room
- Features: Vinyl Plank
- Level: Main
- Area: 110 Square Feet
- Dimensions: 11x10
Dining room
- Features: Vinyl Plank
- Level: Main
- Area: 132 Square Feet
- Dimensions: 12x11
Family room
- Features: Carpet
- Level: Main
- Area: 312 Square Feet
- Dimensions: 24x13
Kitchen
- Features: Vinyl Plank
- Level: Main
- Area: 132 Square Feet
- Dimensions: 12x11
Library
- Features: Carpet
- Level: Main
- Area: 168 Square Feet
- Dimensions: 14x12
Living room
- Features: Vinyl Plank
- Level: Main
- Area: 390 Square Feet
- Dimensions: 30x13
Mud room
- Features: Vinyl Plank
- Level: Basement
- Area: 273 Square Feet
- Dimensions: 21x13
Heating
- Baseboard, Hot Water
Appliances
- Included: Electric Cooktop, Dishwasher, Double Oven, Refrigerator, Tankless Water Heater, Water Softener Owned
- Laundry: In Basement
Features
- Eat-in Kitchen, Pantry
- Windows: Windows Vinyl
- Basement: Daylight,Exterior Entry,Partially Finished,Storage Space
- Number of fireplaces: 2
- Fireplace features: Gas Log
Interior area
- Total structure area: 3,958
- Total interior livable area: 3,958 sqft
- Finished area below ground: 463
Property
Parking
- Total spaces: 2
- Parking features: Attached
- Attached garage spaces: 2
Features
- Levels: Multi/Split
- Patio & porch: Screened
Lot
- Size: 0.58 Acres
- Features: Mature Trees
Details
- Parcel number: 490709112087000800
- Horse amenities: None
Construction
Type & style
- Home type: SingleFamily
- Architectural style: Multi Level
- Property subtype: Residential, Single Family Residence
Materials
- Brick
- Foundation: Block
Condition
- New construction: No
- Year built: 1960
Utilities & green energy
- Water: Municipal/City
Community & neighborhood
Location
- Region: Indianapolis
- Subdivision: Devon Ridge
Price history
| Date | Event | Price |
|---|---|---|
| 5/29/2025 | Sold | $475,000-3.1%$120/sqft |
Source: | ||
| 4/7/2025 | Pending sale | $490,000$124/sqft |
Source: | ||
| 3/18/2025 | Price change | $490,000-2%$124/sqft |
Source: | ||
| 12/20/2024 | Listed for sale | $500,000$126/sqft |
Source: | ||
Public tax history
| Year | Property taxes | Tax assessment |
|---|---|---|
| 2024 | $3,784 -0.7% | $327,700 +8.9% |
| 2023 | $3,812 +9.6% | $300,800 +6.8% |
| 2022 | $3,479 +10.8% | $281,600 +7.5% |
Find assessor info on the county website
Neighborhood: Devon
Nearby schools
GreatSchools rating
- 6/10Clearwater Elementary SchoolGrades: K-5Distance: 3.6 mi
- 5/10Eastwood Middle SchoolGrades: 6-8Distance: 1.5 mi
- 7/10North Central High SchoolGrades: 9-12Distance: 4.9 mi
Get a cash offer in 3 minutes
Find out how much your home could sell for in as little as 3 minutes with a no-obligation cash offer.
Estimated market value
$476,800
Get a cash offer in 3 minutes
Find out how much your home could sell for in as little as 3 minutes with a no-obligation cash offer.
Estimated market value
$476,800
